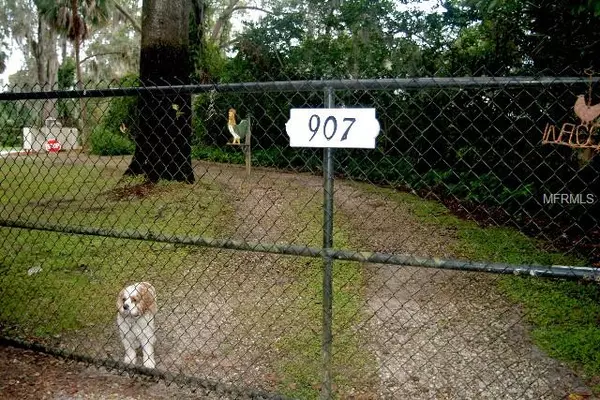For more information regarding the value of a property, please contact us for a free consultation.
Key Details
Sold Price $305,000
Property Type Single Family Home
Sub Type Single Family Residence
Listing Status Sold
Purchase Type For Sale
Square Footage 2,476 sqft
Price per Sqft $123
Subdivision Placid Hill
MLS Listing ID O5752053
Sold Date 01/31/19
Bedrooms 4
Full Baths 3
Construction Status Inspections
HOA Y/N No
Year Built 1945
Annual Tax Amount $1,854
Lot Size 0.930 Acres
Acres 0.93
Property Description
This gated ranch home is an ‘oasis in the middle of the concrete jungle’. Sitting on an acre of mature oak tree canopy with a neighborhood around it, shopping and quick access to major roads. The house is a 4 bedroom/3 bathroom home with walk-in closets in each bedroom and an attached in-law suite with separate access, a kitchenette and private bathroom. The slate floors in the living areas are a beautiful accent to the wood burning fireplace and the wood look plank tile in the kitchen and sitting room are new. Each bedroom is generous in size, has exterior access and offers lots of natural light. The master bathroom has dual sinks, a unique sunken shower and a wall of floor to ceiling built-in cabinets. An abundance of storage is available throughout the house, including an open attic with interior stairway. A large, detached studio (36’ x 28’) with 18’ ceilings, can be used for many purposes.
Location
State FL
County Seminole
Community Placid Hill
Zoning R-1AA
Rooms
Other Rooms Attic, Great Room, Interior In-Law Apt
Interior
Interior Features Attic Fan, Split Bedroom, Thermostat, Thermostat Attic Fan, Walk-In Closet(s)
Heating Electric
Cooling Central Air
Flooring Carpet, Ceramic Tile, Slate
Fireplaces Type Family Room, Wood Burning
Furnishings Unfurnished
Fireplace true
Appliance Dishwasher, Disposal, Range, Refrigerator, Water Filtration System
Laundry In Garage
Exterior
Exterior Feature Fence, French Doors, Irrigation System
Garage Boat, Driveway, Garage Door Opener, Guest, Off Street, Oversized
Garage Spaces 2.0
Utilities Available BB/HS Internet Available, Cable Available, Cable Connected, Electricity Available, Electricity Connected, Phone Available
Waterfront false
View Trees/Woods
Roof Type Shingle
Parking Type Boat, Driveway, Garage Door Opener, Guest, Off Street, Oversized
Attached Garage true
Garage true
Private Pool No
Building
Lot Description In County, Oversized Lot, Street Dead-End
Foundation Crawlspace
Lot Size Range 1/2 Acre to 1 Acre
Sewer Septic Tank
Water Private, Well
Architectural Style Ranch
Structure Type Block,Brick
New Construction false
Construction Status Inspections
Schools
Elementary Schools Bear Lake Elementary
Middle Schools Teague Middle
High Schools Lake Brantley High
Others
Pets Allowed Yes
Senior Community No
Pet Size Extra Large (101+ Lbs.)
Ownership Fee Simple
Acceptable Financing Cash, Conventional, FHA, VA Loan
Listing Terms Cash, Conventional, FHA, VA Loan
Num of Pet 10+
Special Listing Condition None
Read Less Info
Want to know what your home might be worth? Contact us for a FREE valuation!

Our team is ready to help you sell your home for the highest possible price ASAP

© 2024 My Florida Regional MLS DBA Stellar MLS. All Rights Reserved.
Bought with RC REALTY GROUP INC
Learn More About LPT Realty

Melissa Malave-Crespo
REALTOR® | License ID: SL3394025
REALTOR® License ID: SL3394025



