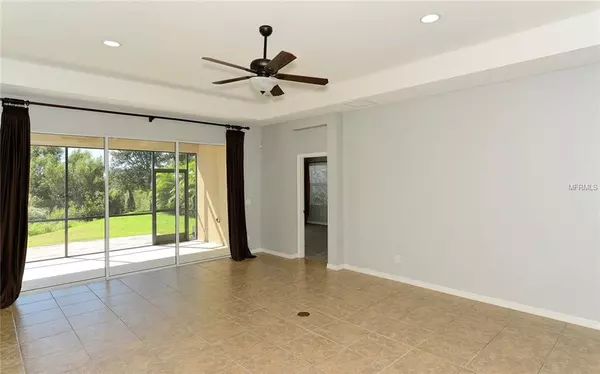For more information regarding the value of a property, please contact us for a free consultation.
Key Details
Sold Price $340,000
Property Type Single Family Home
Sub Type Single Family Residence
Listing Status Sold
Purchase Type For Sale
Square Footage 2,451 sqft
Price per Sqft $138
Subdivision Central Park Subphase C-Ba
MLS Listing ID A4416307
Sold Date 05/06/19
Bedrooms 4
Full Baths 3
Construction Status Inspections
HOA Fees $152/qua
HOA Y/N Yes
Year Built 2012
Annual Tax Amount $5,249
Lot Size 9,583 Sqft
Acres 0.22
Property Description
Beautiful move in ready home in Central Park of Lakewood Ranch. Hurricane Shutters. Spacious 3 car garage and double car driveway. 4 generous in size bedrooms and closets. 3 full baths. Large den with double doors for privacy and the stay at home person. Alarm system. Grand gourmet granite kitchen. Rich dark cabinets. Stainless appliances, 4 burner gas cooktop, walk-in pantry. Magnificent gathering room off kitchen with a tray ceiling and two sets of barn doors that go into the bedroom area. Sliders that take you off to the screened lanai. Outside the lanai is a paver patio where you can enjoy nature at its best. Complete privacy. Tile in main areas. Carpet in bedrooms. Large owner's retreat, two large walk-in closets. Dual sinks, walk-in shower, linen, private water closet, solid surface countertops, two medicine cabinets. Gas stub in lanai for an outdoor kitchen. House is wired for pool lights and heater. This gated community includes a beautiful 10-acre community park featuring Tennis courts, 2 dog parks, ball field, tot lot, splash park, playground and walking paths. Perfectly located near Hospitals, dining, entertainment, polo, soccer, Lakewood Ranch Main Street, UTC shopping mall, our world-famous beaches, close to Tampa, St. Pete, Sarasota, airports and much more.
Location
State FL
County Manatee
Community Central Park Subphase C-Ba
Zoning PDMU
Rooms
Other Rooms Den/Library/Office, Formal Dining Room Separate, Great Room
Interior
Interior Features Ceiling Fans(s), Coffered Ceiling(s), Open Floorplan, Split Bedroom, Walk-In Closet(s), Window Treatments
Heating Central, Electric
Cooling Central Air
Flooring Carpet, Tile
Furnishings Unfurnished
Fireplace false
Appliance Dishwasher, Disposal, Dryer, Microwave, Refrigerator, Washer
Laundry Laundry Room
Exterior
Exterior Feature Hurricane Shutters, Sidewalk, Sliding Doors
Parking Features Driveway, Garage Door Opener
Garage Spaces 3.0
Community Features Association Recreation - Owned, Deed Restrictions, Gated, Irrigation-Reclaimed Water, Playground, Sidewalks, Tennis Courts
Utilities Available Cable Connected, Electricity Connected, Public, Underground Utilities
Amenities Available Gated, Playground, Tennis Court(s), Vehicle Restrictions
View Trees/Woods
Roof Type Shingle
Porch Enclosed, Patio, Rear Porch, Screened
Attached Garage true
Garage true
Private Pool No
Building
Lot Description Sidewalk, Paved
Foundation Slab
Lot Size Range Up to 10,889 Sq. Ft.
Sewer Public Sewer
Water Public
Architectural Style Custom
Structure Type Block,Stucco
New Construction false
Construction Status Inspections
Schools
Elementary Schools Gullett Elementary
Middle Schools Nolan Middle
High Schools Lakewood Ranch High
Others
Pets Allowed Yes
HOA Fee Include Security
Senior Community No
Ownership Fee Simple
Monthly Total Fees $152
Acceptable Financing Cash, Conventional
Membership Fee Required Required
Listing Terms Cash, Conventional
Special Listing Condition None
Read Less Info
Want to know what your home might be worth? Contact us for a FREE valuation!

Our team is ready to help you sell your home for the highest possible price ASAP

© 2025 My Florida Regional MLS DBA Stellar MLS. All Rights Reserved.
Bought with COLDWELL BANKER RESIDENTIAL R.
Learn More About LPT Realty
Melissa Malave-Crespo
REALTOR® | License ID: SL3394025
REALTOR® License ID: SL3394025



