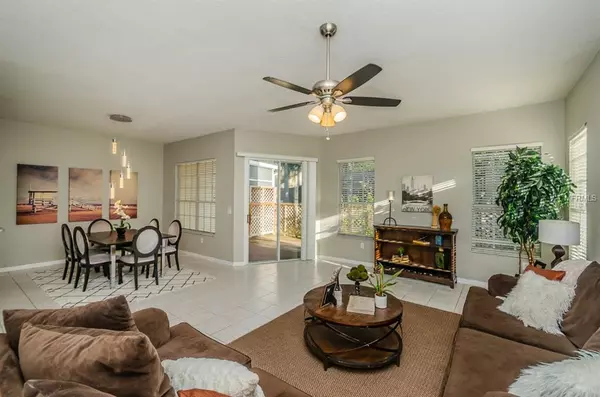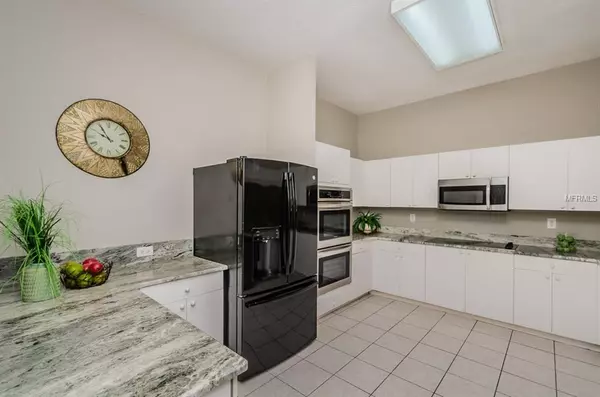For more information regarding the value of a property, please contact us for a free consultation.
Key Details
Sold Price $265,000
Property Type Townhouse
Sub Type Townhouse
Listing Status Sold
Purchase Type For Sale
Square Footage 2,282 sqft
Price per Sqft $116
Subdivision Ashley Downs
MLS Listing ID U8019611
Sold Date 04/12/19
Bedrooms 4
Full Baths 2
Half Baths 1
Construction Status Appraisal,Financing,Inspections
HOA Fees $278/mo
HOA Y/N Yes
Year Built 1997
Annual Tax Amount $1,791
Lot Size 1,306 Sqft
Acres 0.03
Property Description
Rare corner unit townhouse in the gated Ashley Downs Community. This is a 3 bedroom 2.5 bathroom 2 car garage two story townhome with an extra room that can easily be a 4th bedroom/den/office or activity room. Community pool. The property is spacious and extremely well maintained. 10 foot ceilings throughout. Enormous master suite with huge en suite master bath. His and hers vanities with makeup vanity. Soaking tub and oversize walk in shower. His and hers master walk in closets. In the last few months the roof has been replaced. All new custom fantasy granite countertops in the kitchen and all 3 bathrooms. New stainless steel kitchen appliances including new built in double oven and new 36 inch ceramic glass cooktop. New light fixtures throughout. Including new ceiling fans in all the bedrooms. New carpet throughout the entire upstairs. Fresh paint throughout the entire home as well. This home also boasts a large indoor laundry room. Covered back patio and wood deck. The garage and floor have recently been painted too. Close to all the amenities. Including some of the worlds best beaches. Great school district. Walking distance to Innisbrook resort home of the PGA tour. The community is in the process of installing new seamless gutters on the building and the seller is in the process of installing a new stainless steel dishwasher.
Location
State FL
County Pinellas
Community Ashley Downs
Zoning RPD-15
Rooms
Other Rooms Attic, Den/Library/Office, Inside Utility
Interior
Interior Features Ceiling Fans(s)
Heating Central, Electric
Cooling Central Air
Flooring Carpet, Ceramic Tile
Fireplace false
Appliance Dishwasher, Microwave, Range, Refrigerator
Laundry Inside
Exterior
Exterior Feature Other
Garage Spaces 2.0
Community Features Deed Restrictions, Gated, Irrigation-Reclaimed Water, Pool, Sidewalks
Utilities Available Cable Available, Electricity Connected, Sewer Connected
Amenities Available Pool
Waterfront false
Roof Type Shingle
Attached Garage true
Garage true
Private Pool No
Building
Foundation Slab
Lot Size Range Up to 10,889 Sq. Ft.
Sewer Public Sewer
Water Public
Structure Type Block,Wood Frame
New Construction false
Construction Status Appraisal,Financing,Inspections
Others
Pets Allowed Yes
HOA Fee Include Cable TV,Pool,Insurance,Maintenance Structure,Maintenance Grounds,Maintenance,Management,Pest Control,Pool,Private Road,Sewer,Trash,Water
Senior Community No
Pet Size Small (16-35 Lbs.)
Ownership Fee Simple
Monthly Total Fees $278
Acceptable Financing Cash, Conventional, VA Loan
Membership Fee Required Required
Listing Terms Cash, Conventional, VA Loan
Num of Pet 1
Special Listing Condition None
Read Less Info
Want to know what your home might be worth? Contact us for a FREE valuation!

Our team is ready to help you sell your home for the highest possible price ASAP

© 2024 My Florida Regional MLS DBA Stellar MLS. All Rights Reserved.
Bought with CHARLES RUTENBERG REALTY INC
Learn More About LPT Realty

Melissa Malave-Crespo
REALTOR® | License ID: SL3394025
REALTOR® License ID: SL3394025



