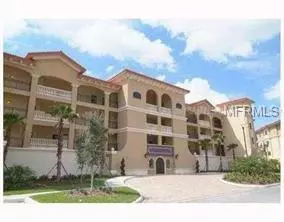For more information regarding the value of a property, please contact us for a free consultation.
Key Details
Sold Price $242,000
Property Type Condo
Sub Type Condominium
Listing Status Sold
Purchase Type For Sale
Square Footage 1,747 sqft
Price per Sqft $138
Subdivision Lake Vista Residences A Condo
MLS Listing ID A4407850
Sold Date 12/31/18
Bedrooms 2
Full Baths 2
Condo Fees $1,557
HOA Fees $6/ann
HOA Y/N Yes
Year Built 2006
Annual Tax Amount $3,437
Property Description
Backups Requested! Two Bedroom condo on the top Floor of Lake Vista. Gated community in Lakewood Ranch. Resort-style Pool & Spa. Beautiful Clubhouse with Fitness Center. Nearly 1800 sq/ftr Elevator building. Gracious styling in Lobby & on each floor's Verandas. This layout is Open with an Island Kitchen in the Center. Granite counters, SS Appliances, Wood cabinets, large Corner Pantry. Front room can be Living or Dining Room. Spacious combination Family & Dining area opens to Screened Balcony by Sliders with Private Preserve Views. Master Bedroom has lighted tray ceiling, access door to Balcony. 2 closets, Huge Bathroom Suite with Large Tub & Separate Shower, Dual sinks. Second bedroom with easy access to Guest Bathroom. Separate Laundry Room with Washer, Dryer, & Cabinets. Condo fee includes Water & Sewer. Owners may have up to 2 pets. This condo comes with One dedicated Parking Space in under-building Garage. There is also a small Storage Garage in front of the space, room for Bicycles, Beach chairs, etc. Walk to Lakewood Main Street eateries, bars, shopping & Theater. Vacant & easy to show! Sold As-Is with right to inspect.
Location
State FL
County Manatee
Community Lake Vista Residences A Condo
Zoning PDMU
Rooms
Other Rooms Den/Library/Office, Great Room, Inside Utility
Interior
Interior Features Ceiling Fans(s), Crown Molding, High Ceilings, Kitchen/Family Room Combo, Living Room/Dining Room Combo, Open Floorplan, Solid Wood Cabinets, Stone Counters, Tray Ceiling(s), Walk-In Closet(s)
Heating Central, Electric
Cooling Central Air
Flooring Carpet, Ceramic Tile
Furnishings Unfurnished
Fireplace false
Appliance Dishwasher, Disposal, Dryer, Electric Water Heater, Microwave, Range, Refrigerator, Washer
Laundry Inside, Laundry Room
Exterior
Exterior Feature Balcony, Outdoor Grill, Sliding Doors, Storage
Parking Features Assigned, Covered, Guest, Open, Reserved, Under Building
Garage Spaces 1.0
Pool Heated
Community Features Association Recreation - Owned, Buyer Approval Required, Deed Restrictions, Fitness Center, Gated, Irrigation-Reclaimed Water, No Truck/RV/Motorcycle Parking, Park, Playground, Pool
Utilities Available BB/HS Internet Available, Cable Available, Electricity Connected, Fiber Optics, Public, Underground Utilities
Amenities Available Elevator(s), Fitness Center, Gated, Maintenance, Park, Playground, Spa/Hot Tub, Storage, Vehicle Restrictions
View Park/Greenbelt, Trees/Woods
Roof Type Tile
Porch Covered, Patio, Rear Porch, Screened
Attached Garage true
Garage true
Private Pool No
Building
Lot Description In County, Sidewalk, Street Dead-End, Paved, Private
Story 4
Entry Level One
Foundation Slab
Sewer Public Sewer
Water Public
Structure Type Block,Stucco
New Construction false
Schools
Elementary Schools Robert E Willis Elementary
Middle Schools Nolan Middle
High Schools Lakewood Ranch High
Others
Pets Allowed Yes
HOA Fee Include Pool,Escrow Reserves Fund,Insurance,Maintenance Structure,Maintenance Grounds,Maintenance,Management,Pest Control,Private Road,Recreational Facilities,Sewer,Water
Senior Community No
Pet Size Large (61-100 Lbs.)
Ownership Condominium
Acceptable Financing Cash, Conventional
Membership Fee Required Required
Listing Terms Cash, Conventional
Num of Pet 2
Special Listing Condition None
Read Less Info
Want to know what your home might be worth? Contact us for a FREE valuation!

Our team is ready to help you sell your home for the highest possible price ASAP

© 2024 My Florida Regional MLS DBA Stellar MLS. All Rights Reserved.
Bought with COLDWELL BANKER RES R E
Learn More About LPT Realty

Melissa Malave-Crespo
REALTOR® | License ID: SL3394025
REALTOR® License ID: SL3394025



