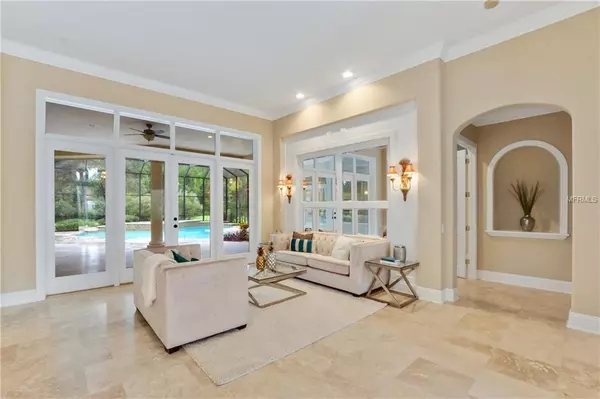For more information regarding the value of a property, please contact us for a free consultation.
Key Details
Sold Price $915,000
Property Type Single Family Home
Sub Type Single Family Residence
Listing Status Sold
Purchase Type For Sale
Square Footage 4,434 sqft
Price per Sqft $206
Subdivision Hawks Landing
MLS Listing ID U8020414
Sold Date 05/23/19
Bedrooms 4
Full Baths 3
Construction Status Financing,Inspections
HOA Fees $245/mo
HOA Y/N Yes
Year Built 2004
Annual Tax Amount $17,535
Lot Size 0.390 Acres
Acres 0.39
Property Description
HAWKS LANDING. Built in 2004 this 4,434 sq ft / 4 bedroom 3 bath. No expense was spared in this newly enhanced home. Features include:.8ft tall wooden and glass french doors opening into a formal dining and living area which features 11' tall tray ceilings that house recessed lighting. New travertine marble tile flooring was just added to the entire house. a gourmet kitchen with Maple cabinets, granite counters and commercial grade appliances including a Thermador gas stove. There are 2 islands that make entertaining easy and next to the kitchen is a butlers pantry that houses a brand new 166 bottle wine refrigerator. the kitchen /family room has a magnificent stone/gas fireplace. The family/kitchen and living areas all spill into a beautiful screened paver pool area The house includes his and hers private offices, an additional private family room, and a spacious laundry room featuring wood cabinets a farmers sink and a brand new washer and dryer. So perfect, everything about this house is extraordinary. The 3 bathrooms are designer quality with stone and wood finishes. The master bedroom is the epitome of luxury with tray ceilings, recessed lighting , marble floors and views which open to the pool .. An over-sized 3 car garage was just finished with a new epoxy floor. A perfect place to be. Offers Welcome.
Location
State FL
County Pinellas
Community Hawks Landing
Zoning RPD-2.5_1.
Rooms
Other Rooms Formal Dining Room Separate, Formal Living Room Separate, Great Room
Interior
Interior Features Ceiling Fans(s), Crown Molding, Eat-in Kitchen, High Ceilings, Tray Ceiling(s), Walk-In Closet(s)
Heating Central
Cooling Central Air
Flooring Marble, Travertine
Fireplaces Type Decorative, Wood Burning
Furnishings Unfurnished
Fireplace true
Appliance Built-In Oven, Dishwasher, Disposal, Dryer, Indoor Grill, Microwave, Refrigerator, Washer, Wine Refrigerator
Exterior
Exterior Feature Balcony
Parking Features Circular Driveway
Garage Spaces 3.0
Pool Gunite
Utilities Available Cable Available, Sewer Available
Roof Type Tile
Attached Garage true
Garage true
Private Pool Yes
Building
Entry Level One
Foundation Slab
Lot Size Range 1/4 Acre to 21779 Sq. Ft.
Sewer None
Water Public
Structure Type Block,Stucco
New Construction false
Construction Status Financing,Inspections
Others
Pets Allowed Yes
Senior Community No
Ownership Fee Simple
Monthly Total Fees $245
Acceptable Financing Cash, Conventional
Membership Fee Required Required
Listing Terms Cash, Conventional
Special Listing Condition None
Read Less Info
Want to know what your home might be worth? Contact us for a FREE valuation!

Our team is ready to help you sell your home for the highest possible price ASAP

© 2024 My Florida Regional MLS DBA Stellar MLS. All Rights Reserved.
Bought with BHHS FLORIDA PROPERTIES GROUP
Learn More About LPT Realty

Melissa Malave-Crespo
REALTOR® | License ID: SL3394025
REALTOR® License ID: SL3394025



