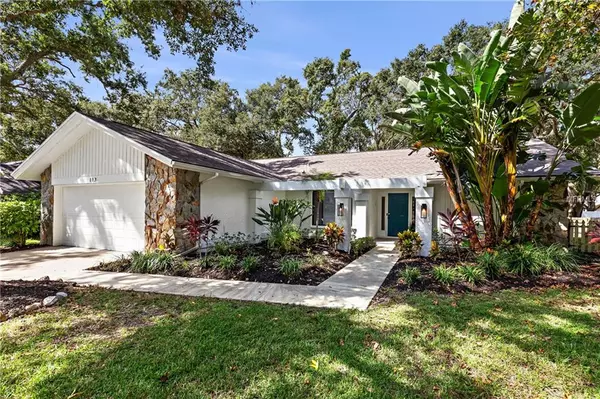For more information regarding the value of a property, please contact us for a free consultation.
Key Details
Sold Price $350,000
Property Type Single Family Home
Sub Type Single Family Residence
Listing Status Sold
Purchase Type For Sale
Square Footage 1,977 sqft
Price per Sqft $177
Subdivision Mayfair Woods
MLS Listing ID T3134537
Sold Date 01/28/19
Bedrooms 3
Full Baths 2
Construction Status Inspections
HOA Y/N No
Year Built 1984
Annual Tax Amount $3,091
Lot Size 9,583 Sqft
Acres 0.22
Property Description
The fairest home of all, this totally renovated Mayfair Woods home features new wide plank wood floors, a wood burning fireplace, and offers a split floor plan layout with spacious rooms and vaulted ceilings. The completely remodeled kitchen is a delight, with solid surface quartz counters, subway tile backsplash, new stainless steel GE appliances, and statement light fixtures. The master suite features double vanities, a soaking tub, and walk-in closet. All bathrooms throughout the home have been updated with new vanities and countertops, modern large-format tile, and polished chrome fixtures. The home includes a large screened in porch where you can relax in the backyard oasis, which features lush landscaping, mature trees, and a privacy fence. The home is everything you could want, including nearly 2000 SF of living space and an attached 2 car garage, and located in close proximity to shopping and walking distance to bus transportation, in the heart of the desirable Palm Harbor school district. Tour on your schedule with convenient smartphone access!
Location
State FL
County Pinellas
Community Mayfair Woods
Zoning R-1
Direction W
Interior
Interior Features Ceiling Fans(s), Living Room/Dining Room Combo, Solid Surface Counters, Thermostat, Walk-In Closet(s)
Heating Electric
Cooling Central Air
Flooring Ceramic Tile, Wood
Fireplaces Type Decorative, Living Room, Wood Burning
Fireplace true
Appliance Dishwasher, Disposal, Microwave, Range, Refrigerator
Laundry Inside, Laundry Room
Exterior
Exterior Feature Lighting, Rain Gutters
Garage Spaces 2.0
Utilities Available Cable Available, Electricity Available, Phone Available, Sewer Available
Roof Type Shingle
Attached Garage true
Garage true
Private Pool No
Building
Foundation Slab
Lot Size Range Up to 10,889 Sq. Ft.
Sewer Public Sewer
Water Public
Structure Type Brick,Stucco
New Construction false
Construction Status Inspections
Schools
Elementary Schools Lake St George Elementary-Pn
Middle Schools Palm Harbor Middle-Pn
High Schools Palm Harbor Univ High-Pn
Others
Senior Community No
Ownership Fee Simple
Acceptable Financing Cash, Conventional, FHA
Listing Terms Cash, Conventional, FHA
Special Listing Condition None
Read Less Info
Want to know what your home might be worth? Contact us for a FREE valuation!

Our team is ready to help you sell your home for the highest possible price ASAP

© 2025 My Florida Regional MLS DBA Stellar MLS. All Rights Reserved.
Bought with RE/MAX ELITE REALTY
Learn More About LPT Realty
Melissa Malave-Crespo
REALTOR® | License ID: SL3394025
REALTOR® License ID: SL3394025



