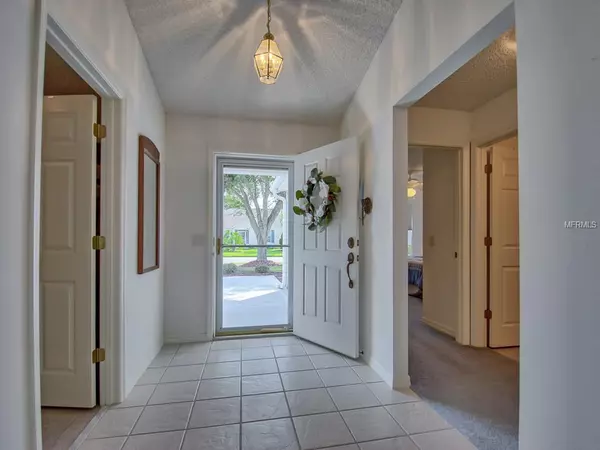For more information regarding the value of a property, please contact us for a free consultation.
Key Details
Sold Price $270,000
Property Type Single Family Home
Sub Type Single Family Residence
Listing Status Sold
Purchase Type For Sale
Square Footage 1,830 sqft
Price per Sqft $147
Subdivision The Villages
MLS Listing ID G5008252
Sold Date 01/17/19
Bedrooms 3
Full Baths 2
Construction Status Inspections,No Contingency
HOA Y/N Yes
Year Built 2000
Annual Tax Amount $1,949
Lot Size 6,969 Sqft
Acres 0.16
Property Description
DREAM WITH YOUR EYES OPEN! Located in the quiet VILLAGE OF SANTO DOMINGO, this ONE OWNER, WELL MAINTAINED, 3 BR/2 BA/2 Car Garage, BELLE GROVE Designer home could be YOUR personal sanctuary. It has a SUPER CONVENIENT LOCATION near the US Hwy 441/27 commercial corridor, 3 rec centers (El Santiago, Savannah, & La Hacienda), and only a 7-15 min golf cart ride to SPANISH SPRINGS & LAKE SUMTER LANDING squares! This gem has attractive curb appeal that includes a PAINTED DRIVEWAY/WALKWAY & MATURE LANDSCAPING w/ CONCRETE CURBING. As you enter through the STORM DOOR & TILED FOYER, your eyes will focus on the HUGE 21' X 20' LIVING ROOM w/ VOLUME CEILINGS and the lovely view through the SLIDING GLASS DOORS of the spacious OPEN LANAI w/ BIRDCAGE & BACKYARD that has ROOM FOR POOL. Natural light abounds throughout the home with plenty of windows & the TWO SLIDING GLASS DOOR lanai entries! The kitchen area features OAK WOOD CABINETS w/ UPLIGHTING, ROLL OUT DRAWERS, plentiful WORK COUNTER SPACE, STORAGE SPACE, BREAKFAST BAR and EAT-IN NOOK. The sizeable MASTER BR features a WALK IN CLOSET and an ENSUITE MASTER BA w/ DUAL SINKS/VANITIES, PRIVATE WATER CLOSET, & WALK IN SHOWER with seat! Other notable features include a LARGE guest bedroom w/ BAY WINDOW & extended INTERIOR LAUNDRY ROOM providing additional storage space! Recent upgrades include: HVAC w/ Aprilaire filter (2018) * HWH (2018) * Washer & Dryer (2017). Did I mention that there is NO BOND? You better hurry to grab this gem! Call today for your private showing!
Location
State FL
County Sumter
Community The Villages
Zoning RES
Rooms
Other Rooms Attic, Inside Utility
Interior
Interior Features Ceiling Fans(s), Eat-in Kitchen, Solid Wood Cabinets, Thermostat, Vaulted Ceiling(s), Walk-In Closet(s), Window Treatments
Heating Central, Electric, Heat Pump
Cooling Central Air
Flooring Carpet, Tile, Vinyl
Furnishings Partially
Fireplace false
Appliance Dishwasher, Disposal, Dryer, Electric Water Heater, Microwave, Range, Refrigerator, Washer
Laundry Inside, Laundry Room
Exterior
Exterior Feature Irrigation System, Rain Gutters, Sliding Doors
Parking Features Driveway, Garage Door Opener, Oversized
Garage Spaces 2.0
Community Features Deed Restrictions, Gated, Golf Carts OK, Golf, Pool
Utilities Available BB/HS Internet Available, Cable Available, Electricity Connected, Phone Available, Public, Sewer Connected, Street Lights, Underground Utilities
Amenities Available Fence Restrictions, Gated, Pool, Recreation Facilities, Vehicle Restrictions
Roof Type Shingle
Porch Covered, Rear Porch, Screened
Attached Garage true
Garage true
Private Pool No
Building
Lot Description City Limits, Irregular Lot, Level, Oversized Lot, Paved
Entry Level One
Foundation Slab
Lot Size Range Up to 10,889 Sq. Ft.
Sewer Public Sewer
Water Public
Structure Type Siding,Wood Frame
New Construction false
Construction Status Inspections,No Contingency
Others
Pets Allowed Breed Restrictions, Number Limit, Yes
HOA Fee Include Pool,Pool,Recreational Facilities
Senior Community Yes
Ownership Fee Simple
Monthly Total Fees $159
Acceptable Financing Cash, Conventional, FHA, VA Loan
Membership Fee Required Optional
Listing Terms Cash, Conventional, FHA, VA Loan
Num of Pet 1
Special Listing Condition None
Read Less Info
Want to know what your home might be worth? Contact us for a FREE valuation!

Our team is ready to help you sell your home for the highest possible price ASAP

© 2024 My Florida Regional MLS DBA Stellar MLS. All Rights Reserved.
Bought with EXP REALTY LLC
Learn More About LPT Realty
Melissa Malave-Crespo
REALTOR® | License ID: SL3394025
REALTOR® License ID: SL3394025



