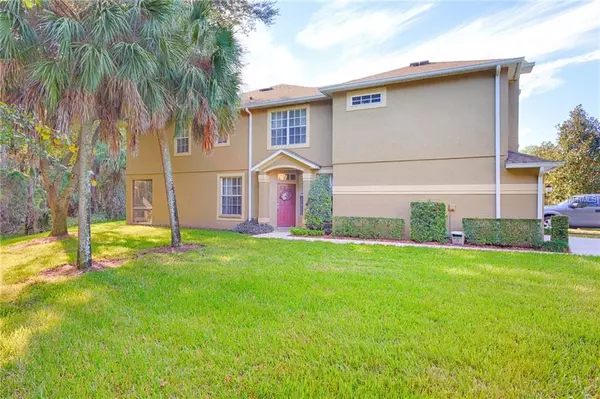For more information regarding the value of a property, please contact us for a free consultation.
Key Details
Sold Price $185,000
Property Type Townhouse
Sub Type Townhouse
Listing Status Sold
Purchase Type For Sale
Square Footage 1,759 sqft
Price per Sqft $105
Subdivision Promenade Twnhms At West Meadows
MLS Listing ID T3141254
Sold Date 01/17/19
Bedrooms 3
Full Baths 2
Half Baths 1
Construction Status Financing,No Contingency
HOA Fees $225/mo
HOA Y/N Yes
Year Built 2000
Annual Tax Amount $3,784
Lot Size 1,742 Sqft
Acres 0.04
Property Description
This is the one you've been waiting for! Hurry, it won't last long. A stunning end unit on a quiet conservation home site. Located on one of the best lots in The Promenade of West Meadows. This 3 bedroom, 2.5 bath town home has it all. The location is perfect! This END UNIT is nestled in the heart of the neighborhood and backs to a stunning over sized conservation home site. You'll love the kitchen. It features light maple cabinetry, a full complement of appliances and large eating area. There is a large great room area with room for a dining room and living room, a powder bath and triple sliders that lead to a beautiful screened lanai. Upstairs are 3 bedrooms (2 are large enough to be Master bedrooms), 2 full baths and convenient laundry area. Enjoy upscale amenities that include a luxurious gated entry, a private resort style community pool with access to the main club house that offers 2 additional pools, tennis courts, fitness center, playgrounds and miles of walking and biking trails. Top rated schools are a must when it comes to resale. West Meadows offers an A rated elementary school and is just minutes to shopping, restaurants, USF, Florida Hospital, Moffit Cancer Center and I-75. Live the maintenance free lifestyle with upscale amenities. Welcome Home!
Location
State FL
County Hillsborough
Community Promenade Twnhms At West Meadows
Zoning PD-A
Rooms
Other Rooms Family Room, Inside Utility
Interior
Interior Features Ceiling Fans(s), Eat-in Kitchen, Thermostat, Walk-In Closet(s)
Heating Electric
Cooling Central Air
Flooring Carpet, Tile
Fireplace false
Appliance Dishwasher, Disposal, Dryer, Electric Water Heater, Exhaust Fan, Microwave, Range, Refrigerator, Washer
Laundry Inside, Laundry Closet, Upper Level
Exterior
Exterior Feature Storage
Garage Driveway, Garage Door Opener, Guest
Garage Spaces 2.0
Community Features Deed Restrictions, Fitness Center, Gated, Playground, Pool, Sidewalks, Tennis Courts
Utilities Available BB/HS Internet Available, Cable Connected, Electricity Connected, Fire Hydrant, Public, Underground Utilities
Waterfront false
View Trees/Woods
Roof Type Shingle
Parking Type Driveway, Garage Door Opener, Guest
Attached Garage true
Garage true
Private Pool No
Building
Lot Description Conservation Area, City Limits, Sidewalk, Paved
Entry Level Two
Foundation Slab
Lot Size Range Up to 10,889 Sq. Ft.
Sewer Public Sewer
Water Public
Architectural Style Contemporary
Structure Type Block,Stucco
New Construction false
Construction Status Financing,No Contingency
Schools
Elementary Schools Clark-Hb
Middle Schools Liberty-Hb
High Schools Freedom-Hb
Others
Pets Allowed Yes
HOA Fee Include Pool,Maintenance Structure,Maintenance Grounds
Senior Community No
Ownership Fee Simple
Monthly Total Fees $225
Acceptable Financing Cash, Conventional, FHA, VA Loan
Membership Fee Required Required
Listing Terms Cash, Conventional, FHA, VA Loan
Num of Pet 2
Special Listing Condition None
Read Less Info
Want to know what your home might be worth? Contact us for a FREE valuation!

Our team is ready to help you sell your home for the highest possible price ASAP

© 2024 My Florida Regional MLS DBA Stellar MLS. All Rights Reserved.
Bought with BHHS FLORIDA PROPERTIES GROUP
Learn More About LPT Realty

Melissa Malave-Crespo
REALTOR® | License ID: SL3394025
REALTOR® License ID: SL3394025



