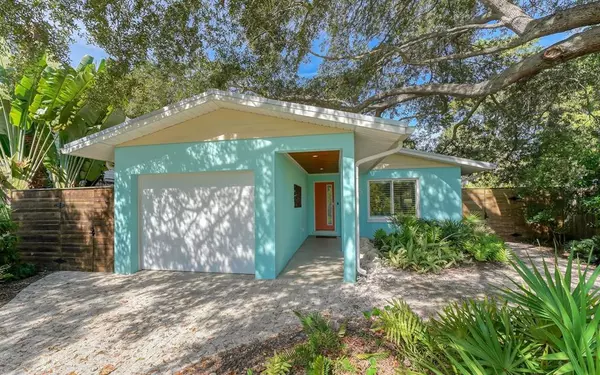For more information regarding the value of a property, please contact us for a free consultation.
Key Details
Sold Price $510,000
Property Type Single Family Home
Sub Type Single Family Residence
Listing Status Sold
Purchase Type For Sale
Square Footage 1,106 sqft
Price per Sqft $461
Subdivision Highland Pines
MLS Listing ID A4515208
Sold Date 11/23/21
Bedrooms 2
Full Baths 1
Half Baths 1
Construction Status Inspections
HOA Y/N No
Year Built 1961
Annual Tax Amount $1,920
Lot Size 5,227 Sqft
Acres 0.12
Lot Dimensions 50x105
Property Description
The essence of coastal charm is complemented by a natural rustic feel throughout this private and wonderfully located mid-century home. Thoughtfully and skillfully renovated without losing any of the nostalgia from when it was built in 1961, this residence blends beach cottage character with delightful upscale finishes. Lush tropical foliage creates an enchanting oasis in the front yard drawing you into the chic interiors. Bright and comfortable, wood accents offer a sense of warmth within the living room, enhanced by a vaulted shiplap ceiling, terrazzo floors and open floorplan. Ideal for casual and quaint gatherings, the kitchen overlooks the main dwelling featuring a breakfast bar, stainless appliances, farmhouse sink, tile backsplash and stunning wood countertops that are also matched in the full and half baths. The quintessential Florida experience is found through the dining area where French doors open to the privacy-fenced backyard with a paver patio, entertaining area and landscaping. Form meets functionality as you find a spacious half bath featuring the washer and dryer. The master suite and generously sized guest bedroom are positioned for solitude, offering an updated bath with a beautiful walk-in shower. Hurricane windows and doors, an updated electrical panel, desirable fixtures and finishes, and stylish design throughout make this a lovely residence. Perfectly located just minutes to Sapphire Shores, the SRQ Airport, Ringling Museum, Lido Beach and St. Armands Circle, and downtown Sarasota adds to the appeal.
Location
State FL
County Sarasota
Community Highland Pines
Zoning RSF3
Interior
Interior Features Ceiling Fans(s), Kitchen/Family Room Combo, Master Bedroom Main Floor, Open Floorplan, Skylight(s), Stone Counters, Vaulted Ceiling(s)
Heating Central, Electric
Cooling Central Air
Flooring Terrazzo, Vinyl
Furnishings Furnished
Fireplace false
Appliance Dishwasher, Disposal, Dryer, Electric Water Heater, Microwave, Range, Range Hood, Refrigerator, Washer
Laundry Laundry Room
Exterior
Exterior Feature Fence, French Doors, Lighting
Parking Features Driveway, Garage Door Opener
Garage Spaces 1.0
Fence Wood
Utilities Available Cable Connected, Electricity Connected, Sewer Connected, Street Lights, Water Connected
Roof Type Metal
Porch Front Porch, Patio
Attached Garage true
Garage true
Private Pool No
Building
Story 1
Entry Level One
Foundation Slab
Lot Size Range 0 to less than 1/4
Sewer Public Sewer
Water Public
Architectural Style Mid-Century Modern
Structure Type Block
New Construction false
Construction Status Inspections
Schools
Elementary Schools Emma E. Booker Elementary
Middle Schools Booker Middle
High Schools Booker High
Others
Pets Allowed Yes
Senior Community No
Ownership Fee Simple
Special Listing Condition None
Read Less Info
Want to know what your home might be worth? Contact us for a FREE valuation!

Our team is ready to help you sell your home for the highest possible price ASAP

© 2025 My Florida Regional MLS DBA Stellar MLS. All Rights Reserved.
Bought with COLDWELL BANKER REALTY
Learn More About LPT Realty
Melissa Malave-Crespo
REALTOR® | License ID: SL3394025
REALTOR® License ID: SL3394025



