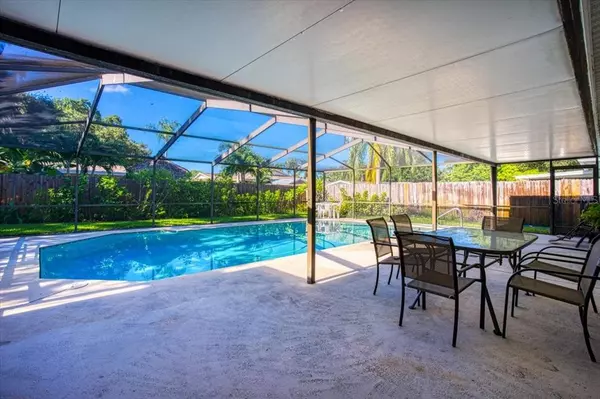For more information regarding the value of a property, please contact us for a free consultation.
Key Details
Sold Price $475,800
Property Type Single Family Home
Sub Type Single Family Residence
Listing Status Sold
Purchase Type For Sale
Square Footage 1,662 sqft
Price per Sqft $286
Subdivision Holiday Highlands 1St Add
MLS Listing ID U8133493
Sold Date 11/22/21
Bedrooms 4
Full Baths 2
Construction Status Appraisal,Financing,Inspections
HOA Y/N No
Year Built 1972
Annual Tax Amount $841
Lot Size 8,712 Sqft
Acres 0.2
Lot Dimensions 72x120
Property Description
The moment we've all been waiting for... I want to give a warm welcome to a floorplan where convenience meets practicality whilst exhibiting the highest level of integrity and quality. Praised for its proximity to World Class Beaches, Shoppes(including the New Seminole Town Center,) Highest level of Schooling that is walking distance from Kindergarten- 12th grade, and Situated in a NON-Flood Zone Community. Now, the interiors are quite distinctive... We have a split-floorplan with 3 bedrooms on the left and a master w/ Ensuite that has been fully renovated to the right. Oak Vinyl Plank flooring that has been implemented within the past year while the bedrooms boast a bright ceramic tile. The Kitchen combos as a Family eating destination and Chef's fantasy with hardwood ducktail cabinetry, pull-out drawers, and a roaming Center Island. Beyond the Kitchen sliders you will be welcomed to an entertainer's paradise that possesses the capability and capacity to host all your desired events. As well as a Massive In-Ground pool that's been resurfaced and a large new Shed in the backyard. Seldom does a residence of this stature come on the market. I urge you... you do not want to miss out on this one.
Location
State FL
County Pinellas
Community Holiday Highlands 1St Add
Zoning R-2
Interior
Interior Features Ceiling Fans(s), Eat-in Kitchen, Solid Wood Cabinets, Split Bedroom, Stone Counters, Window Treatments
Heating Central, Electric
Cooling Central Air
Flooring Ceramic Tile, Vinyl
Fireplace false
Appliance Built-In Oven, Convection Oven, Cooktop, Dishwasher, Disposal, Dryer, Electric Water Heater, Kitchen Reverse Osmosis System, Microwave, Refrigerator, Solar Hot Water, Solar Hot Water, Washer
Laundry Inside, Laundry Room
Exterior
Exterior Feature Awning(s), Dog Run, Fence, Hurricane Shutters, Irrigation System, Rain Gutters, Sidewalk, Sliding Doors
Parking Features Driveway
Garage Spaces 2.0
Fence Vinyl, Wood
Pool Gunite, In Ground
Community Features Sidewalks
Utilities Available BB/HS Internet Available, Cable Available, Electricity Available, Electricity Connected, Phone Available, Sewer Available, Sewer Connected, Sprinkler Well, Water Available, Water Connected
View Garden, Pool, Trees/Woods
Roof Type Shingle
Porch Covered, Rear Porch, Screened
Attached Garage true
Garage true
Private Pool Yes
Building
Story 1
Entry Level One
Foundation Slab
Lot Size Range 0 to less than 1/4
Sewer Public Sewer
Water Public
Structure Type Block
New Construction false
Construction Status Appraisal,Financing,Inspections
Schools
Elementary Schools Bauder Elementary-Pn
Middle Schools Seminole Middle-Pn
High Schools Seminole High-Pn
Others
Pets Allowed Yes
Senior Community No
Ownership Fee Simple
Acceptable Financing Cash, Conventional, FHA
Listing Terms Cash, Conventional, FHA
Special Listing Condition None
Read Less Info
Want to know what your home might be worth? Contact us for a FREE valuation!

Our team is ready to help you sell your home for the highest possible price ASAP

© 2025 My Florida Regional MLS DBA Stellar MLS. All Rights Reserved.
Bought with ROBERT SLACK LLC
Learn More About LPT Realty
Melissa Malave-Crespo
REALTOR® | License ID: SL3394025
REALTOR® License ID: SL3394025



