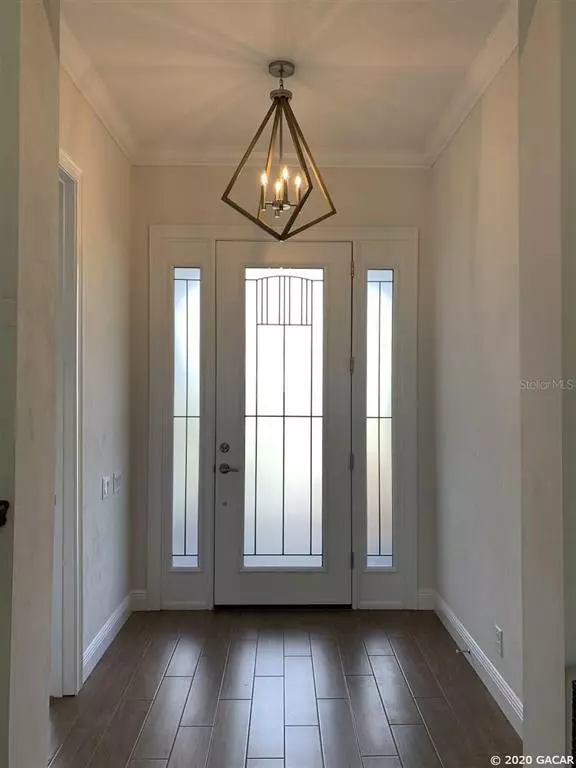For more information regarding the value of a property, please contact us for a free consultation.
Key Details
Sold Price $558,000
Property Type Single Family Home
Sub Type Single Family Residence
Listing Status Sold
Purchase Type For Sale
Square Footage 2,594 sqft
Price per Sqft $215
Subdivision Oakmont
MLS Listing ID GC431397
Sold Date 01/08/21
Bedrooms 4
Full Baths 3
HOA Fees $7/ann
HOA Y/N Yes
Year Built 2020
Annual Tax Amount $4,624
Lot Size 10,890 Sqft
Acres 0.25
Property Description
Coming Soon~Fall of 2020. The Summerdale in Oakmont, Gainesville''s newest Planned Unit Development, offers the open and airy great room, boasts a double recessed ceiling, charming stair case & pocketing sliding glass doors that lead to the the lanai. Master Suite offers an oversized walk in closet & generous size bathroom w/ double vanities & large walk in shower. 1st floor provides 3 BR''s & den while 2nd floor offers a gracious 4th BR or bonus w/ large walk in closet & full bathroom. 2,594 Sq. Ft. heated and cooled, 3,238 Total Sq. Ft. *These photos are of a finished version of this home and do not represent true color selections. Conveniently located in southwest Gainesville, minutes from shopping, fine dining, movies, and hospitals. For those who treasure green space and cherish an active lifestyle, Oakmont will offer residents a perfect combination of amenities including tennis courts, amphitheater, basketball court, resort style swimming pool with lap lanes, multi-purpose activity field; all arranged around an impressive Residents Club which will house a state-of-the-art fitness center and a grand gathering room Under Construction.
Location
State FL
County Alachua
Community Oakmont
Rooms
Other Rooms Den/Library/Office, Great Room
Interior
Interior Features Ceiling Fans(s), Crown Molding, High Ceilings, Other, Split Bedroom
Heating Central, Electric, Heat Pump, Other
Cooling Other
Flooring Carpet, Tile
Appliance Cooktop, Dishwasher, Disposal, Gas Water Heater, Microwave, Oven, Tankless Water Heater
Laundry Laundry Room, Other
Exterior
Exterior Feature Irrigation System, Other
Garage Garage Door Opener, Other
Garage Spaces 3.0
Community Features Deed Restrictions, Fitness Center, Playground, Pool, Sidewalks, Tennis Courts
Utilities Available BB/HS Internet Available, Cable Available, Natural Gas Available, Street Lights, Underground Utilities, Water - Multiple Meters
Amenities Available Clubhouse, Playground, Pool, Tennis Court(s)
Waterfront true
Roof Type Shingle
Parking Type Garage Door Opener, Other
Attached Garage true
Garage true
Private Pool No
Building
Lot Description Irregular Lot, Sidewalk
Lot Size Range 1/4 to less than 1/2
Builder Name Arthur Rutenberg Homes
Sewer Private Sewer
Architectural Style Craftsman, Traditional
Structure Type Brick,Frame,Stone,Stucco
New Construction true
Schools
Elementary Schools Lawton M. Chiles Elementary School-Al
Middle Schools Kanapaha Middle School-Al
High Schools F. W. Buchholz High School-Al
Others
HOA Fee Include Other
Acceptable Financing Cash, Other
Membership Fee Required Required
Listing Terms Cash, Other
Read Less Info
Want to know what your home might be worth? Contact us for a FREE valuation!

Our team is ready to help you sell your home for the highest possible price ASAP

© 2024 My Florida Regional MLS DBA Stellar MLS. All Rights Reserved.
Bought with Moeller Realty Inc
Learn More About LPT Realty

Melissa Malave-Crespo
REALTOR® | License ID: SL3394025
REALTOR® License ID: SL3394025



