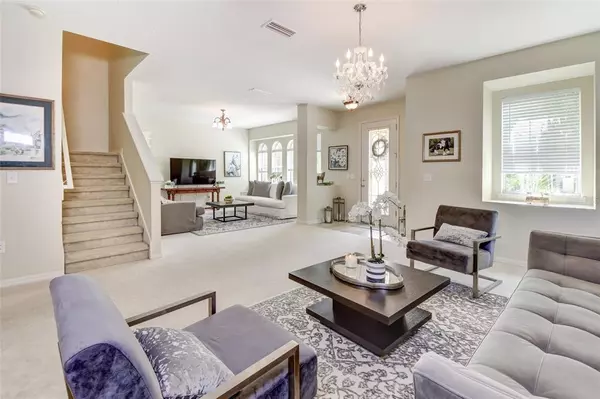For more information regarding the value of a property, please contact us for a free consultation.
Key Details
Sold Price $380,000
Property Type Single Family Home
Sub Type Single Family Residence
Listing Status Sold
Purchase Type For Sale
Square Footage 2,678 sqft
Price per Sqft $141
Subdivision Venetian Bay Ph 1B Unit 02
MLS Listing ID V4921140
Sold Date 11/19/21
Bedrooms 3
Full Baths 2
Half Baths 1
Construction Status Financing
HOA Fees $66/ann
HOA Y/N Yes
Year Built 2006
Annual Tax Amount $4,852
Lot Size 6,969 Sqft
Acres 0.16
Lot Dimensions 50x120
Property Description
Spectacular & spacious corner-lot, 2-story Venetian Bay home with flex space & dual-zoned AC. The 1st floor offers an open floor plan feel, while still catering to needs for separate spaces to satisfy your design whimsy. Endless amounts of cabinet and counter space in the gourmet kitchen are complemented by 2 pantries (walk-in & closet), & eat-in nook/ flex space. Upstairs you will find a large bonus room glowing with natural light & all 3 bedrooms, in a split plan layout. The tremendous master bedroom boasts an en-suite bath with dual sinks, garden tub & step-in glass shower & an enormous walk-in closet begging for your customization & enjoyment. This is the ideal home to enjoy both casual and formal entertaining. With a 2 car garage & dedicated laundry room, this home offers more than ample storage space. Located a block from the Town Center offering dining, spa, fitness center, sundries market & more. Just off SR-44 with quick access to I-95 and a short drive to I-4, Venetian Bay has something to offer everyone incl., 18-Hole Championship Golf course, pool(club membership fee req'd for pool & golf) along with miles of walking/ biking trails.
Location
State FL
County Volusia
Community Venetian Bay Ph 1B Unit 02
Zoning PUD
Rooms
Other Rooms Bonus Room
Interior
Interior Features High Ceilings, Dormitorio Principal Arriba, Split Bedroom, Walk-In Closet(s)
Heating Central
Cooling Central Air
Flooring Carpet, Ceramic Tile
Fireplace false
Appliance Built-In Oven, Cooktop, Microwave, Range, Range Hood, Refrigerator
Exterior
Exterior Feature Irrigation System
Garage Spaces 2.0
Utilities Available Cable Available, Public, Street Lights
Roof Type Shingle
Attached Garage true
Garage true
Private Pool No
Building
Lot Description Corner Lot
Story 2
Entry Level Two
Foundation Slab
Lot Size Range 0 to less than 1/4
Sewer Public Sewer
Water Public
Structure Type Block
New Construction false
Construction Status Financing
Others
Pets Allowed No
Senior Community No
Ownership Fee Simple
Monthly Total Fees $66
Acceptable Financing Cash, Conventional, FHA, VA Loan
Membership Fee Required Required
Listing Terms Cash, Conventional, FHA, VA Loan
Special Listing Condition None
Read Less Info
Want to know what your home might be worth? Contact us for a FREE valuation!

Our team is ready to help you sell your home for the highest possible price ASAP

© 2024 My Florida Regional MLS DBA Stellar MLS. All Rights Reserved.
Bought with STELLAR NON-MEMBER OFFICE
Learn More About LPT Realty

Melissa Malave-Crespo
REALTOR® | License ID: SL3394025
REALTOR® License ID: SL3394025



