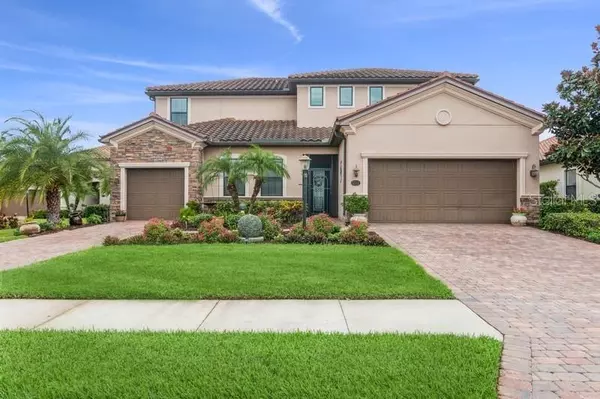For more information regarding the value of a property, please contact us for a free consultation.
Key Details
Sold Price $910,000
Property Type Single Family Home
Sub Type Single Family Residence
Listing Status Sold
Purchase Type For Sale
Square Footage 3,993 sqft
Price per Sqft $227
Subdivision Bridgewater Ph I At Lakewood Ranch
MLS Listing ID A4513134
Sold Date 11/01/21
Bedrooms 6
Full Baths 4
Half Baths 1
Construction Status Financing,Inspections
HOA Fees $255/qua
HOA Y/N Yes
Year Built 2015
Annual Tax Amount $8,606
Lot Size 0.280 Acres
Acres 0.28
Property Description
This magnificently designed property is a MUST SEE. With nearly 4000 SF of indoor living space, this home checks all the boxes. The main floor of this home offers beautiful luxury wood grain tile flooring, gorgeous moldings, eye catching light fixtures, and loads of natural light. This home lends itself to entertaining with its open floor plan and inviting nature. The formal DR is perfect for hosting dinner parties, while the breakfast area provides the perfect space for a casual meal. The Chef’s kitchen is a show stopper…from the high-end, SS appliances, farmhouse sink and ceiling height cabinetry, to the trendy open shelving and ample pantry space. Take your guests out to the lanai to enjoy an evening under stars. The outdoor space boasts a food prep area, hot tub, built in firepit, large pool and loads of space for hosting lavish outdoor parties. The first floor includes a guest quarter. This portion of the home has a dedicated entrance, access to 1 car garage, 1 bedroom, 1 bath and living space. The second level of this property boasts an additional living space and 5 bedrooms including the master suite that offers a large custom walk- in closet. The upgrades in this home include hurricane windows on the upper level, electric hurricane screens on the lanai and whole house generator just to name a few. Situated in Lakewood Ranch, you are surrounded by luxury, nature, restaurants and a short drive to the beautiful Sarasota coastline.
Location
State FL
County Manatee
Community Bridgewater Ph I At Lakewood Ranch
Zoning PDMU/A
Rooms
Other Rooms Bonus Room, Breakfast Room Separate, Formal Dining Room Separate, Inside Utility, Interior In-Law Suite, Loft
Interior
Interior Features Built-in Features, Ceiling Fans(s), Crown Molding, Eat-in Kitchen, Dormitorio Principal Arriba, Open Floorplan, Solid Surface Counters, Stone Counters, Thermostat, Walk-In Closet(s)
Heating Electric
Cooling Central Air
Flooring Carpet, Ceramic Tile, Hardwood
Fireplaces Type Electric, Living Room
Furnishings Unfurnished
Fireplace true
Appliance Built-In Oven, Cooktop, Dishwasher, Disposal, Dryer, Microwave, Range Hood, Refrigerator, Washer
Laundry Inside
Exterior
Exterior Feature Hurricane Shutters, Irrigation System, Lighting
Garage Driveway, Garage Door Opener, Off Street, Split Garage
Garage Spaces 3.0
Pool In Ground, Salt Water, Screen Enclosure
Utilities Available Public
Waterfront false
View Pool, Trees/Woods
Roof Type Tile
Parking Type Driveway, Garage Door Opener, Off Street, Split Garage
Attached Garage true
Garage true
Private Pool Yes
Building
Lot Description Cul-De-Sac, Level
Story 2
Entry Level Two
Foundation Slab
Lot Size Range 1/4 to less than 1/2
Sewer Public Sewer
Water Public
Structure Type Stucco
New Construction false
Construction Status Financing,Inspections
Schools
Elementary Schools Gullett Elementary
Middle Schools Dr Mona Jain Middle
High Schools Lakewood Ranch High
Others
Pets Allowed Yes
Senior Community No
Ownership Fee Simple
Monthly Total Fees $255
Acceptable Financing Cash, Conventional
Membership Fee Required Required
Listing Terms Cash, Conventional
Special Listing Condition None
Read Less Info
Want to know what your home might be worth? Contact us for a FREE valuation!

Our team is ready to help you sell your home for the highest possible price ASAP

© 2024 My Florida Regional MLS DBA Stellar MLS. All Rights Reserved.
Bought with COLDWELL BANKER REALTY
Learn More About LPT Realty

Melissa Malave-Crespo
REALTOR® | License ID: SL3394025
REALTOR® License ID: SL3394025



