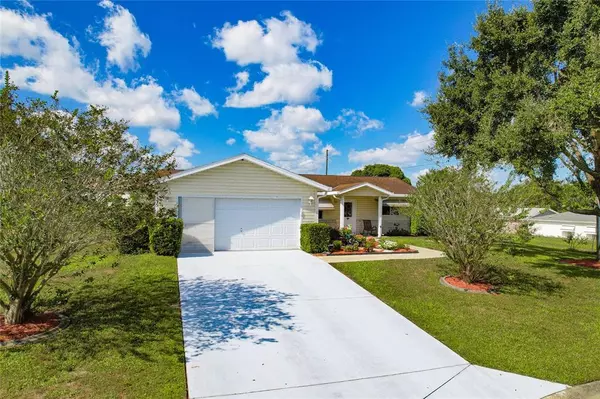For more information regarding the value of a property, please contact us for a free consultation.
Key Details
Sold Price $185,000
Property Type Single Family Home
Sub Type Single Family Residence
Listing Status Sold
Purchase Type For Sale
Square Footage 1,248 sqft
Price per Sqft $148
Subdivision Spruce Creek So I
MLS Listing ID G5047965
Sold Date 12/03/21
Bedrooms 2
Full Baths 2
Construction Status Inspections
HOA Fees $146/mo
HOA Y/N Yes
Year Built 1990
Annual Tax Amount $1,353
Lot Size 10,890 Sqft
Acres 0.25
Lot Dimensions 100x110
Property Description
BEAUTIFUL 2 Bedroom, 2 Bath “Chestnut” model with a huge backyard in the sought-after Spruce Creek South 55+ Active adult Gated Golf Community. This home offers an open split floor plan, carpeting throughout, walk in closets, baths with linen closets and much more. The Kitchen has Formica counter tops, new microwave, tile floors and island open to living and dining room. The exterior of this lovely home has GREAT CURB APPEAL with walkway and large flower bed, mature landscaping, and privacy screen on garage. The split bedroom plan gives both you and your guest the privacy you'll want. The inside Laundry Room offers new Washer and Dryer, and cabinets for storage. Sliding Glass Doors lead you into the enclosed 15x10 Lanai with Porch beside the Lanai. The huge backyard is fenced. Convenient GOLF CART distance to and from the Community Center, exercise facilities, heated pool, social activities, library and more that is all part of the amenities. In addition, you have easy access in your golf cart to Walmart, Lowes, Aldes and other shopping. You can also drive to restaurants, entertainment and night life in Spanish Springs Town Square and surrounding area! Call TODAY to see it for yourself!
Location
State FL
County Marion
Community Spruce Creek So I
Zoning R1
Rooms
Other Rooms Inside Utility
Interior
Interior Features Ceiling Fans(s), Open Floorplan, Solid Surface Counters, Split Bedroom, Walk-In Closet(s), Window Treatments
Heating Central
Cooling Central Air
Flooring Carpet, Tile, Vinyl
Fireplace false
Appliance Dishwasher, Dryer, Microwave, Range, Refrigerator
Laundry Inside
Exterior
Exterior Feature Fence, Sidewalk, Sliding Doors
Parking Features Driveway
Garage Spaces 2.0
Fence Chain Link
Community Features Buyer Approval Required, Deed Restrictions, Fitness Center, Gated, Golf Carts OK, Pool, Tennis Courts
Utilities Available Electricity Available
Amenities Available Clubhouse, Fitness Center, Gated, Pool, Recreation Facilities, Security, Tennis Court(s)
Roof Type Shingle
Porch Enclosed
Attached Garage true
Garage true
Private Pool No
Building
Lot Description Oversized Lot
Story 1
Entry Level One
Foundation Slab
Lot Size Range 1/4 to less than 1/2
Sewer Septic Tank
Water Public
Structure Type Vinyl Siding
New Construction false
Construction Status Inspections
Others
Pets Allowed Yes
HOA Fee Include Guard - 24 Hour,Common Area Taxes,Pool,Management,Pool,Private Road,Recreational Facilities,Security,Trash
Senior Community Yes
Ownership Fee Simple
Monthly Total Fees $146
Acceptable Financing Cash, Conventional
Membership Fee Required Required
Listing Terms Cash, Conventional
Num of Pet 2
Special Listing Condition None
Read Less Info
Want to know what your home might be worth? Contact us for a FREE valuation!

Our team is ready to help you sell your home for the highest possible price ASAP

© 2024 My Florida Regional MLS DBA Stellar MLS. All Rights Reserved.
Bought with FLORIDA FINE HOMES REALTY, LLC
Learn More About LPT Realty
Melissa Malave-Crespo
REALTOR® | License ID: SL3394025
REALTOR® License ID: SL3394025



