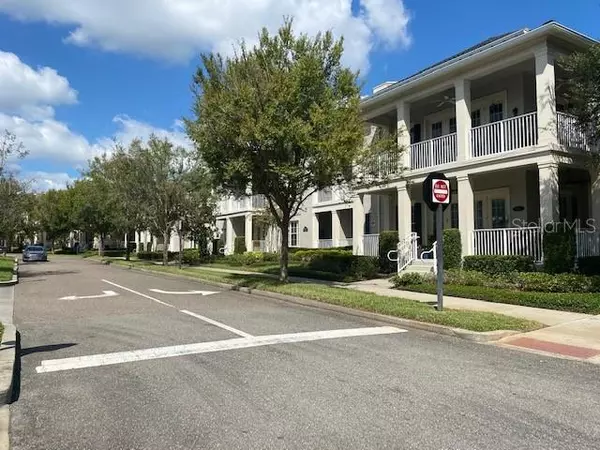For more information regarding the value of a property, please contact us for a free consultation.
Key Details
Sold Price $422,000
Property Type Condo
Sub Type Condominium
Listing Status Sold
Purchase Type For Sale
Square Footage 1,384 sqft
Price per Sqft $304
Subdivision Baldwin Park 07
MLS Listing ID O5982130
Sold Date 12/06/21
Bedrooms 2
Full Baths 2
Condo Fees $281
Construction Status Inspections
HOA Fees $33
HOA Y/N Yes
Year Built 2010
Annual Tax Amount $4,949
Lot Size 0.310 Acres
Acres 0.31
Property Description
Baldwin Park is a upscale neighbourhood featuring a cute shopping centre with Restaurants, Cafes & Boutiques, Community Clubhouse with Fitness centre & swimming pools.
This immaculate and updated 2nd floor condo offers ground floor access, attached over sized garage with private driveway for 2nd vehicle.
Open concept living that is bright and airy with 10FT ceilings,
Large living & dining areas perfect for entertaining, French Doors open out to your private balcony that over looks firehouse lane
New hardwood & Porcelain Tile throughout (no carpet) neutral color scheme and fresh painted walls, Built in custom entertainment centre ready to mount your TV with the work already done to hide wires !
Gourmet kitchen features, granite counter tops, 42inch wood cabinets, stainless steel appliances, with wrap around breakfast bar.
The Master suite has ample room for a king size bed along with a 2nd private balcony, His and Hers built out California closets. Master bath has a Tub & walk-in shower, Double vanity and private WC.
2nd bedroom was upgraded with modern Murphy bed system with built in custom cabinetry & lighting great use of space for a guest room / office
The laundry closet has front loader full size stackable washer/dryer. Smart home comes with Ring doorbell and wifi thermostat.
No above neighbours, Solid Concrete construction with concrete between walls and floors.
Enjoy an active lifestyle & community living in Baldwin Park a place to call home !
Location
State FL
County Orange
Community Baldwin Park 07
Zoning PD
Interior
Interior Features Ceiling Fans(s), Living Room/Dining Room Combo, Open Floorplan, Solid Surface Counters, Solid Wood Cabinets, Thermostat, Walk-In Closet(s), Window Treatments
Heating Central
Cooling Central Air
Flooring Ceramic Tile, Laminate
Furnishings Unfurnished
Fireplace false
Appliance Dishwasher, Disposal, Dryer, Microwave, Range, Refrigerator, Washer
Laundry Inside
Exterior
Exterior Feature Balcony, French Doors
Garage Oversized, Parking Pad
Garage Spaces 1.0
Community Features Deed Restrictions, Fitness Center, Pool
Utilities Available Cable Available, Public
Waterfront false
Roof Type Shingle
Parking Type Oversized, Parking Pad
Attached Garage true
Garage true
Private Pool No
Building
Story 2
Entry Level One
Foundation Slab
Lot Size Range 1/4 to less than 1/2
Sewer Public Sewer
Water Public
Structure Type Block
New Construction false
Construction Status Inspections
Schools
Elementary Schools Baldwin Park Elementary
Middle Schools Glenridge Middle
High Schools Winter Park High
Others
Pets Allowed Breed Restrictions
HOA Fee Include Pool,Escrow Reserves Fund,Maintenance Grounds,Recreational Facilities
Senior Community No
Pet Size Large (61-100 Lbs.)
Ownership Condominium
Monthly Total Fees $347
Acceptable Financing Cash, Conventional
Membership Fee Required Required
Listing Terms Cash, Conventional
Num of Pet 3
Special Listing Condition None
Read Less Info
Want to know what your home might be worth? Contact us for a FREE valuation!

Our team is ready to help you sell your home for the highest possible price ASAP

© 2024 My Florida Regional MLS DBA Stellar MLS. All Rights Reserved.
Bought with PENNY BROKERS INC
Learn More About LPT Realty

Melissa Malave-Crespo
REALTOR® | License ID: SL3394025
REALTOR® License ID: SL3394025



