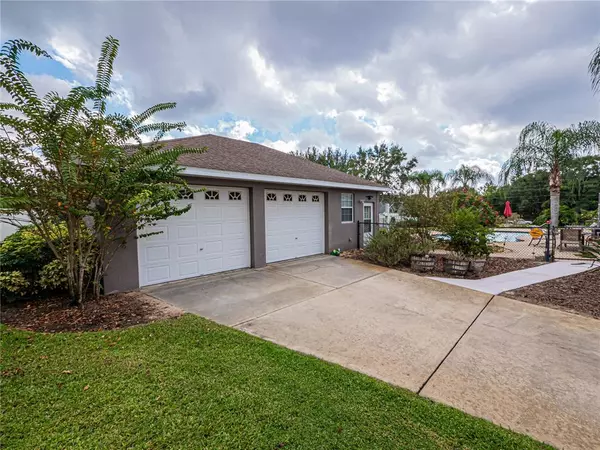For more information regarding the value of a property, please contact us for a free consultation.
Key Details
Sold Price $473,000
Property Type Single Family Home
Sub Type Single Family Residence
Listing Status Sold
Purchase Type For Sale
Square Footage 2,509 sqft
Price per Sqft $188
Subdivision Crooked Lake
MLS Listing ID P4917815
Sold Date 11/30/21
Bedrooms 3
Full Baths 2
Half Baths 1
Construction Status Financing,Inspections
HOA Y/N No
Year Built 2007
Annual Tax Amount $2,931
Lot Size 0.680 Acres
Acres 0.68
Lot Dimensions 199x150
Property Description
ABSOLUTELY GORGEOUS!! STUNNING CURB APPEAL! Beautiful 3 bedroom/2 and half bath POOL HOME nestled on 0.68 ACRES! Just over 2,500 square feet, this home offers a SPACIOUS living room with a wood-burning fireplace, formal dining room, and an OVERSIZED kitchen with an additional eat-in area. Gorgeous Ceramic Tile throughout the home! The kitchen boasts BREATHTAKING granite countertops, gas stovetop, double oven (one is convection), wine refrigerator, breakfast bar, island, and a LOVELY backsplash to complete the look! Inside Laundry Room, washer and dryer included. Master Bedroom complete with FRENCH DOORS providing direct access to the patio/pool area, walk-in closet, and a LARGE en suite bathroom featuring separate sinks, vanity area, and a beautiful double walk-in shower with dual entrance. Plenty of Parking for the family and guests - a 1.5 car main garage, 2 car detached garage with workshop/storage, and enormous driveway! SALTWATER POOL surrounded by PAVERS! VAST SCREENED IN REAR PATIO with room for OUTDOOR DINING! Half house generator - doesn't run ac or outlets in smaller bedrooms. Metal beams for the Roof! Close to Lake Easy and Crooked Lake! A MUST-SEE! Call and Make an appointment today!
Location
State FL
County Polk
Community Crooked Lake
Zoning RC
Rooms
Other Rooms Attic, Breakfast Room Separate, Formal Dining Room Separate, Formal Living Room Separate, Inside Utility
Interior
Interior Features Attic Fan, Ceiling Fans(s), Central Vaccum, Eat-in Kitchen, In Wall Pest System, Solid Wood Cabinets, Stone Counters, Thermostat, Thermostat Attic Fan, Tray Ceiling(s), Vaulted Ceiling(s), Walk-In Closet(s), Window Treatments
Heating Central, Electric
Cooling Central Air
Flooring Ceramic Tile
Fireplaces Type Living Room, Wood Burning
Furnishings Unfurnished
Fireplace true
Appliance Built-In Oven, Convection Oven, Cooktop, Dishwasher, Disposal, Dryer, Electric Water Heater, Exhaust Fan, Microwave, Range Hood, Refrigerator, Washer, Water Softener, Wine Refrigerator
Laundry Inside, Laundry Room
Exterior
Exterior Feature Fence, French Doors, Irrigation System, Rain Gutters, Sliding Doors
Garage Driveway, Ground Level, Workshop in Garage
Garage Spaces 3.0
Fence Chain Link
Pool Auto Cleaner, Chlorine Free, Deck, Gunite, In Ground, Lighting, Outside Bath Access, Salt Water
Community Features Boat Ramp
Utilities Available Cable Available, Cable Connected, Electricity Connected, Phone Available, Propane, Street Lights
Waterfront false
View Trees/Woods
Roof Type Shingle
Parking Type Driveway, Ground Level, Workshop in Garage
Attached Garage true
Garage true
Private Pool Yes
Building
Lot Description Oversized Lot, Paved
Entry Level One
Foundation Slab
Lot Size Range 1/2 to less than 1
Sewer Septic Tank
Water Well
Architectural Style Contemporary
Structure Type Block,Stucco
New Construction false
Construction Status Financing,Inspections
Schools
Elementary Schools Frostproof Elem
Middle Schools Mclaughlin Middle
High Schools Lake Region High
Others
Pets Allowed Yes
Senior Community No
Ownership Fee Simple
Acceptable Financing Cash, Conventional, FHA, USDA Loan, VA Loan
Listing Terms Cash, Conventional, FHA, USDA Loan, VA Loan
Special Listing Condition None
Read Less Info
Want to know what your home might be worth? Contact us for a FREE valuation!

Our team is ready to help you sell your home for the highest possible price ASAP

© 2024 My Florida Regional MLS DBA Stellar MLS. All Rights Reserved.
Bought with ROBERT SLACK LLC
Learn More About LPT Realty

Melissa Malave-Crespo
REALTOR® | License ID: SL3394025
REALTOR® License ID: SL3394025



