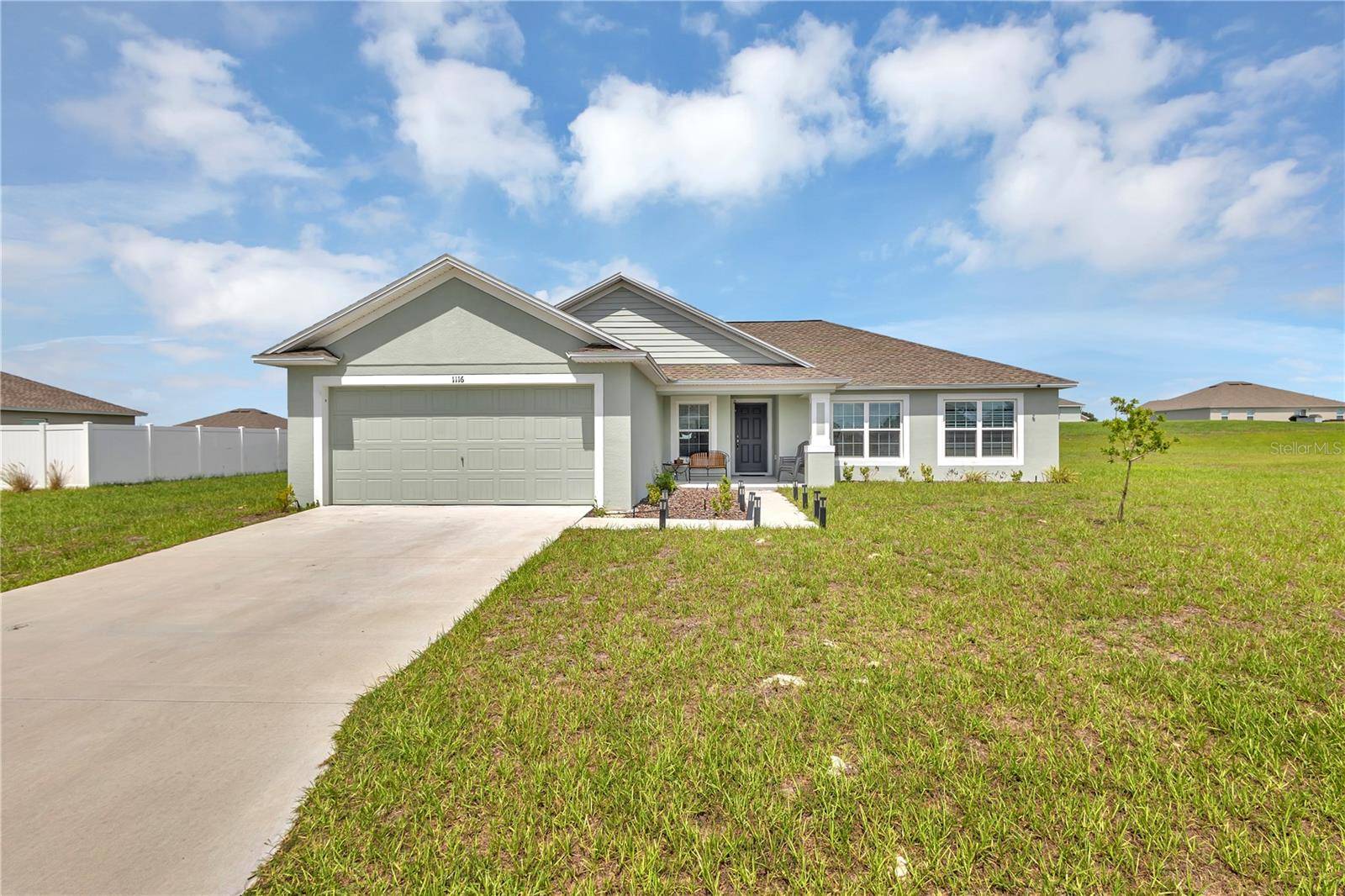UPDATED:
Key Details
Property Type Single Family Home
Sub Type Single Family Residence
Listing Status Active
Purchase Type For Sale
Square Footage 1,804 sqft
Price per Sqft $176
Subdivision Caloosa Rdg
MLS Listing ID O6325847
Bedrooms 3
Full Baths 2
HOA Fees $750/ann
HOA Y/N Yes
Annual Recurring Fee 750.0
Year Built 2023
Annual Tax Amount $1,114
Lot Size 0.460 Acres
Acres 0.46
Property Sub-Type Single Family Residence
Source Stellar MLS
Property Description
The home features three well-sized bedrooms, including a primary bedroom, and two full bathrooms. The layout provides plenty of space for families or anyone looking for extra room to spread out. Each bedroom offers natural light and comfortable living spaces.
Located in the heart of Babson Park, this property puts you close to everything you need. The Babson Park Nature Center is just a short walk away, perfect for outdoor activities and enjoying Florida's natural beauty. For daily shopping, ALDI grocery store is easily accessible, making errands simple and convenient.
Families will appreciate the proximity to Legacy Christian Academy, providing quality education options nearby. Public transportation is also convenient with a bus station located within the area, making commuting easy for residents.
The location offers a nice balance of small-town charm while keeping you connected to nearby Lake Wales and its amenities. You'll enjoy the peaceful atmosphere of Babson Park while having access to schools, shopping, and recreational facilities.
This property represents a great opportunity to own a home in a desirable Florida location. The combination of comfortable living space, convenient location, and access to local amenities makes this house worth considering. Whether you're looking for a primary residence or investment property, this home offers solid value in a growing area.
Location
State FL
County Polk
Community Caloosa Rdg
Area 33827 - Babson Park
Rooms
Other Rooms Inside Utility
Interior
Interior Features Eat-in Kitchen, High Ceilings, Kitchen/Family Room Combo, Living Room/Dining Room Combo, Open Floorplan, Primary Bedroom Main Floor, Solid Surface Counters, Split Bedroom, Thermostat, Walk-In Closet(s)
Heating Central
Cooling Central Air
Flooring Carpet, Linoleum
Fireplace false
Appliance Dishwasher, Disposal, Microwave, Range, Refrigerator
Laundry Inside, Laundry Room
Exterior
Exterior Feature Lighting, Sliding Doors
Parking Features Driveway, Garage Door Opener, Ground Level
Garage Spaces 2.0
Utilities Available Cable Available, Electricity Available, Electricity Connected, Public, Sewer Available, Sewer Connected, Water Available, Water Connected
View Garden
Roof Type Shingle
Porch Covered, Front Porch, Patio, Porch
Attached Garage true
Garage true
Private Pool No
Building
Lot Description Cleared, In County, Oversized Lot, Paved
Entry Level One
Foundation Slab
Lot Size Range 1/4 to less than 1/2
Sewer Septic Tank
Water Public
Architectural Style Traditional
Structure Type Block
New Construction false
Schools
Elementary Schools Ben Hill Griffin Elem
Middle Schools Frostproof Middle Se
Others
Pets Allowed Yes
Senior Community No
Ownership Fee Simple
Monthly Total Fees $62
Acceptable Financing Cash, Conventional, FHA, VA Loan
Membership Fee Required Required
Listing Terms Cash, Conventional, FHA, VA Loan
Special Listing Condition None
Virtual Tour https://drive.google.com/file/d/12nCo9MCNGbQt4MH4nxTGnyg72UwkMHxv/view?usp=sharing

Learn More About LPT Realty
Melissa Malave-Crespo
REALTOR® | License ID: SL3394025
REALTOR® License ID: SL3394025



