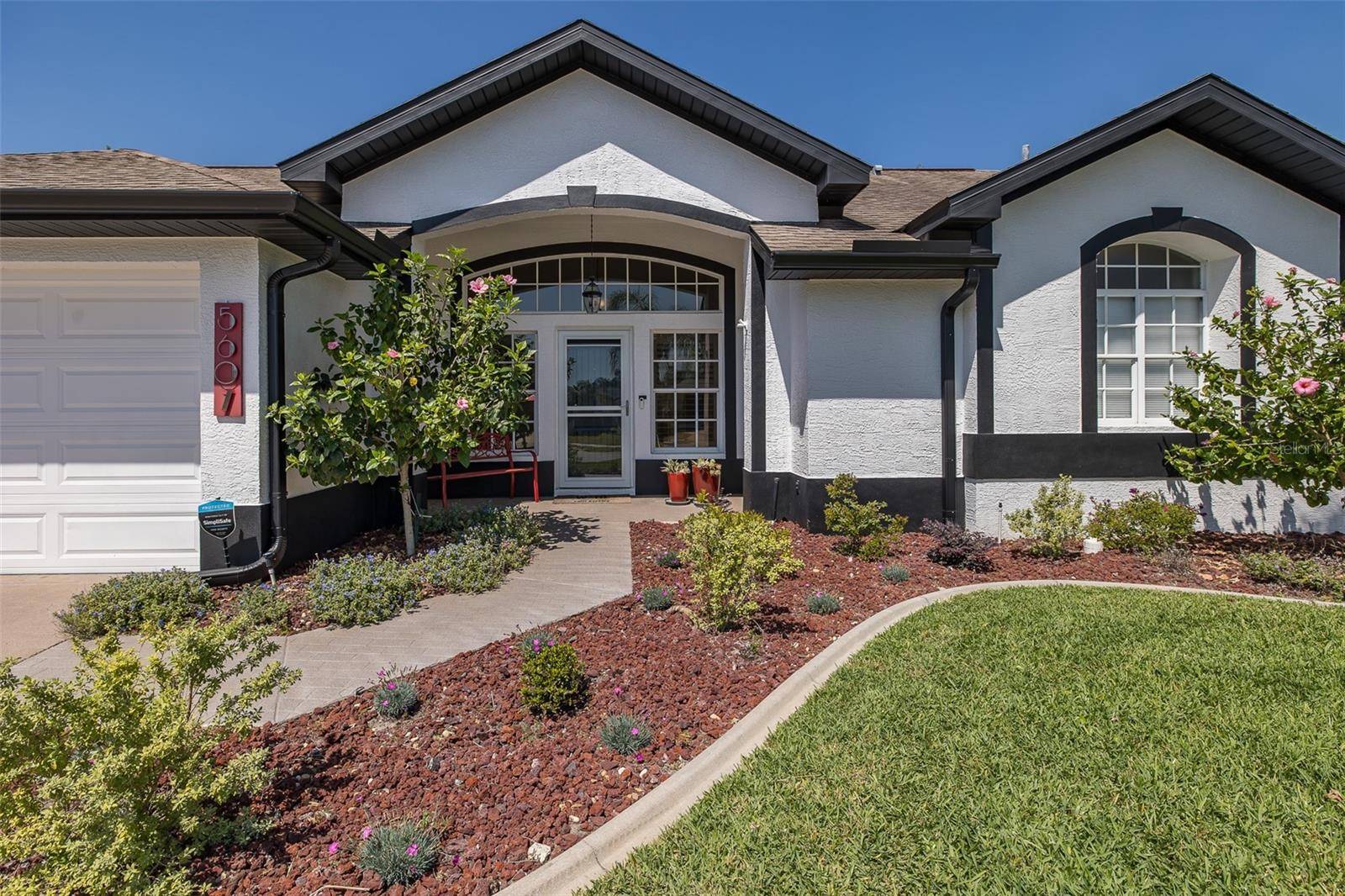UPDATED:
Key Details
Property Type Single Family Home
Sub Type Single Family Residence
Listing Status Active
Purchase Type For Sale
Square Footage 1,951 sqft
Price per Sqft $256
Subdivision Cattlemans Crossing Ph 01
MLS Listing ID W7874764
Bedrooms 3
Full Baths 2
HOA Fees $165/ann
HOA Y/N Yes
Originating Board Stellar MLS
Annual Recurring Fee 165.0
Year Built 1993
Annual Tax Amount $4,206
Lot Size 9,583 Sqft
Acres 0.22
Property Sub-Type Single Family Residence
Property Description
This beautifully updated 3-bedroom, 2-bath, 2-car garage home offers the perfect blend of comfort, style, and functionality—all wrapped in a stunning waterfront setting with a sparkling pool.
Step inside to discover a bright and airy open floor plan with soaring ceilings and brand new wood-look laminate flooring throughout. The spacious living area is enhanced by two sets of elegant French doors leading to the pool—perfect for indoor-outdoor living and entertaining.
The heart of the home is the expansive kitchen and dining area, adorned with plantation shutters and abundant natural light. The modern kitchen features Maytag stainless steel appliances, a striking contemporary backsplash, a large island with extra storage, and a generous walk-in pantry. Just around the corner, the well-equipped laundry room includes a utility sink and built-in cabinets.
Designed with privacy in mind, the split-bedroom floor plan features two guest bedrooms with large closets and a shared bath that opens directly to the pool. On the opposite side of the home, the primary suite is a serene sanctuary complete with a luxurious en-suite bathroom offering a soaking tub, separate shower, dual vessel sinks, and a spacious walk-in closet.
Enjoy relaxing by the pool while taking in the peaceful water view and lush new landscaping. Recent updates include a new water heater (2024), new flooring throughout (2024), and fresh landscaping (2024). Roof was replaced in 2012.
This impeccably maintained home is ideal for everyday living or hosting unforgettable family gatherings. Don't miss your chance to own a slice of Florida paradise!
Location
State FL
County Pasco
Community Cattlemans Crossing Ph 01
Area 34655 - New Port Richey/Seven Springs/Trinity
Zoning R4
Interior
Interior Features Ceiling Fans(s), Eat-in Kitchen, High Ceilings, Open Floorplan, Primary Bedroom Main Floor, Solid Surface Counters, Solid Wood Cabinets, Split Bedroom, Thermostat, Walk-In Closet(s)
Heating Central
Cooling Central Air
Flooring Laminate
Furnishings Unfurnished
Fireplace false
Appliance Dishwasher, Disposal, Dryer, Microwave, Range, Refrigerator, Washer
Laundry Inside, Laundry Room
Exterior
Exterior Feature French Doors, Irrigation System, Private Mailbox, Sidewalk
Garage Spaces 2.0
Pool In Ground, Lighting, Screen Enclosure, Tile
Utilities Available Cable Available, Electricity Connected, Fiber Optics, Public, Sewer Connected, Water Connected
View Y/N Yes
Roof Type Shingle
Attached Garage true
Garage true
Private Pool Yes
Building
Story 1
Entry Level One
Foundation Slab
Lot Size Range 0 to less than 1/4
Sewer Public Sewer
Water Public
Structure Type Block,Concrete,Stucco
New Construction false
Schools
Elementary Schools Longleaf Elementary-Po
Middle Schools River Ridge Middle-Po
High Schools River Ridge High-Po
Others
Pets Allowed Yes
Senior Community No
Ownership Fee Simple
Monthly Total Fees $13
Acceptable Financing Cash, Conventional, FHA, VA Loan
Membership Fee Required Required
Listing Terms Cash, Conventional, FHA, VA Loan
Special Listing Condition None
Virtual Tour https://www.propertypanorama.com/instaview/stellar/W7874764

Learn More About LPT Realty
Melissa Malave-Crespo
REALTOR® | License ID: SL3394025
REALTOR® License ID: SL3394025



