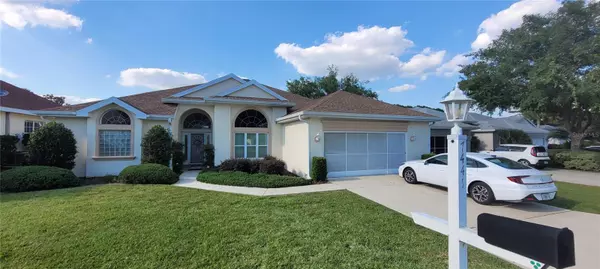
UPDATED:
10/14/2024 11:24 PM
Key Details
Property Type Single Family Home
Sub Type Single Family Residence
Listing Status Active
Purchase Type For Sale
Square Footage 2,166 sqft
Price per Sqft $166
Subdivision Fountains/Oak Run Ph Ii
MLS Listing ID O6248579
Bedrooms 3
Full Baths 2
HOA Fees $193/mo
HOA Y/N Yes
Originating Board Stellar MLS
Year Built 2000
Annual Tax Amount $1,852
Lot Size 8,276 Sqft
Acres 0.19
Lot Dimensions 70x120
Property Description
The amazing primary suite is large and can accommodate a king size bed, sitting area and has access to the lanai , plus his and her walk in closets. The master bathroom is grand with dual vanities, walk-in shower, and beautiful bathtub. A linen closet is also incorporated here. This split floor plan also supplies you with two additional bedroom areas of generous sizes and amazing closet space. The second bathroom is located conveniently between each room and adjacent to the kitchen and family room. A pocket door separates this area providing great privacy for your guests or other family members.
The kitchen is a very generous size with an abundance of cabinet space complete with pull-outs and integrated pantry. Solid surface countertops and a custom tile floor design finish this culinary center of your home. The lanai is a perfect setting to enjoy the outside world with a pleasant view. The huge laundry room is complete with cabinets over your washer and dryer, a nice size sink and plenty of room for storage of any possessions you treasure. Topping this all off is an expanded garage that provides you with a workshop area and is complete with a tankless hot water system. Rounding things off is the water softener, reverse osmosis drinking water system and complete automated irrigation system.
Location
State FL
County Marion
Community Fountains/Oak Run Ph Ii
Zoning PUD
Interior
Interior Features Ceiling Fans(s), High Ceilings, Kitchen/Family Room Combo, Living Room/Dining Room Combo, Open Floorplan, Pest Guard System, Primary Bedroom Main Floor, Solid Surface Counters, Solid Wood Cabinets, Split Bedroom, Thermostat, Walk-In Closet(s), Window Treatments
Heating Central, Exhaust Fan, Heat Pump
Cooling Central Air
Flooring Carpet, Ceramic Tile
Furnishings Negotiable
Fireplace false
Appliance Dishwasher, Disposal, Exhaust Fan, Ice Maker, Kitchen Reverse Osmosis System, Microwave, Range, Range Hood, Refrigerator, Tankless Water Heater, Water Softener
Laundry Electric Dryer Hookup, Inside, Laundry Closet, Laundry Room, Washer Hookup
Exterior
Exterior Feature Irrigation System, Rain Gutters, Sidewalk, Sliding Doors
Garage Spaces 2.0
Utilities Available Electricity Connected, Fiber Optics, Public, Sewer Connected, Underground Utilities, Water Connected
Waterfront false
Roof Type Shingle
Attached Garage false
Garage true
Private Pool No
Building
Lot Description Cul-De-Sac, Level, Paved
Story 1
Entry Level One
Foundation Slab
Lot Size Range 0 to less than 1/4
Sewer Public Sewer
Water Public
Structure Type Block,Stucco
New Construction false
Others
Pets Allowed Yes
HOA Fee Include Pool,Maintenance Grounds,None,Private Road,Recreational Facilities,Security,Trash
Senior Community Yes
Ownership Fee Simple
Monthly Total Fees $193
Acceptable Financing Conventional
Membership Fee Required Required
Listing Terms Conventional
Special Listing Condition None

Learn More About LPT Realty

Melissa Malave-Crespo
REALTOR® | License ID: SL3394025
REALTOR® License ID: SL3394025



