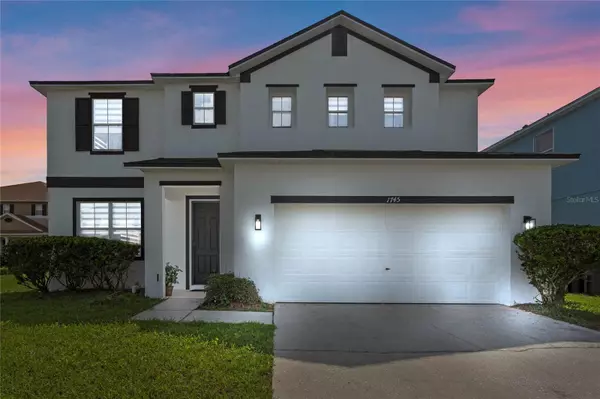UPDATED:
01/17/2025 05:45 PM
Key Details
Property Type Single Family Home
Sub Type Single Family Residence
Listing Status Active
Purchase Type For Sale
Square Footage 3,102 sqft
Price per Sqft $193
Subdivision Windwood Bay Phase Two
MLS Listing ID O6229496
Bedrooms 5
Full Baths 4
Half Baths 1
HOA Fees $65/mo
HOA Y/N Yes
Originating Board Stellar MLS
Year Built 2004
Annual Tax Amount $4,805
Lot Size 8,276 Sqft
Acres 0.19
Property Description
The kitchen is a must-see, boasting sleek appliances, ample counter space, and contemporary finishes that will inspire your inner chef and make meal prep a joy rather than a chore. This heart of the home is perfect for hosting gatherings, with plenty of room for friends and family to gather around.
Imagine hosting friends and family in your stunning outdoor oasis, featuring a covered lanai and a generous pool that promises endless fun and relaxation throughout the year. The lot is bigger than most in the neighborhood and larger than the average lot size in the zip code, providing ample space for outdoor activities and creating your perfect backyard retreat.
Located near the vibrant Reunion area in Champions Gate, this home is just a short drive from Central Florida's world-renowned attractions such as Walt Disney World, Universal Studios, SeaWorld, and numerous premier golf courses. Convenience is at your doorstep with a variety of restaurants and shopping options close by, ensuring you'll never have to go far for anything you need.
This property is not only perfect for family living but also ideal for investors, as it is Airbnb-friendly, offering a great opportunity for rental income. If you've faced challenges securing a loan, we have special financing options tailored to help you make this dream home yours with manageable monthly payments.
Don't miss out on this incredible opportunity. Contact us to schedule a private tour. Come and see for yourself why 1745 S Pine Ridge Dr is the perfect place to call home. Your dream home awaits in Windwood Bay!
Location
State FL
County Polk
Community Windwood Bay Phase Two
Zoning RES
Interior
Interior Features Cathedral Ceiling(s), Ceiling Fans(s), Eat-in Kitchen, High Ceilings, Kitchen/Family Room Combo, L Dining, Living Room/Dining Room Combo, Primary Bedroom Main Floor, PrimaryBedroom Upstairs, Solid Surface Counters, Split Bedroom, Walk-In Closet(s), Window Treatments
Heating Central, Heat Pump
Cooling Central Air
Flooring Laminate, Tile
Furnishings Furnished
Fireplace false
Appliance Dishwasher, Microwave, Range, Refrigerator
Laundry Inside
Exterior
Exterior Feature Irrigation System, Rain Gutters, Sidewalk, Sliding Doors
Garage Spaces 2.0
Pool Child Safety Fence, Gunite, Heated, In Ground, Lighting, Pool Alarm, Screen Enclosure
Community Features Deed Restrictions
Utilities Available BB/HS Internet Available, Cable Available, Electricity Connected, Phone Available, Sprinkler Meter, Street Lights, Underground Utilities, Water Connected
Roof Type Shingle
Attached Garage true
Garage true
Private Pool Yes
Building
Lot Description Cul-De-Sac
Entry Level Two
Foundation Slab
Lot Size Range 0 to less than 1/4
Sewer Public Sewer
Water Public
Structure Type Block
New Construction false
Others
Pets Allowed Yes
Senior Community No
Pet Size Large (61-100 Lbs.)
Ownership Fee Simple
Monthly Total Fees $65
Acceptable Financing Cash, Conventional, FHA, VA Loan
Membership Fee Required Required
Listing Terms Cash, Conventional, FHA, VA Loan
Num of Pet 1
Special Listing Condition None

Learn More About LPT Realty
Melissa Malave-Crespo
REALTOR® | License ID: SL3394025
REALTOR® License ID: SL3394025



