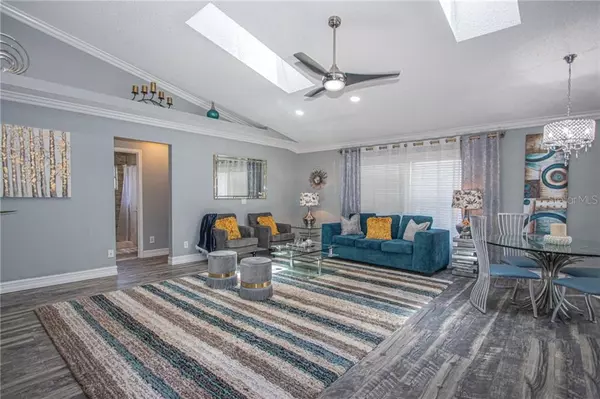For more information regarding the value of a property, please contact us for a free consultation.
Key Details
Sold Price $352,000
Property Type Single Family Home
Sub Type Single Family Residence
Listing Status Sold
Purchase Type For Sale
Square Footage 1,912 sqft
Price per Sqft $184
Subdivision Eagle Chase
MLS Listing ID U8091267
Sold Date 08/31/20
Bedrooms 3
Full Baths 2
Construction Status Financing
HOA Y/N No
Year Built 1990
Annual Tax Amount $4,422
Lot Size 9,583 Sqft
Acres 0.22
Lot Dimensions 83x115
Property Description
Beautiful updated on a over-sized fenced-in lot! High ceilings and open floor plan! Modern updates include, kitchen with quarts counter tops, large island / breakfast bar and newer stainless steel appliances opens to a huge great room with skylights and doors leading to a nice size screened-in lanai and an open patio, great for entertaining! New flooring through-out. New modern light fixtures and ceiling fans, freshly painted interior and exterior. Large master suite with a walk in closet & sliding doors leading to screened in lanai to enjoy your morning coffee, Luxurious master bath has been beautifully updated with new granite counter-tops, new sinks, soaking tub and large walk-in shower. Additional 2nd bedroom also with walk-in closet. Gorgeous 2nd bath newly updated with granite counter tops, new vanity and large walk in field-stone enclosed shower. Inside laundry room. Great location, near A rated Southern Elementary school! Front yard is irrigated by well water Close to shopping, restaurants & parks, just minutes to Honeymoon Beach/ Caladesi Island, Downtown Dunedin, Howard park & Tarpon springs. 20-25 Minutes to Clearwater Beach, 25-30 Minutes to Tampa & St Pete Airports! No Deed restrictions, bring your Boat or RV plenty room in back yard through existing gate.
Location
State FL
County Pinellas
Community Eagle Chase
Zoning R-2
Rooms
Other Rooms Formal Dining Room Separate, Great Room
Interior
Interior Features Ceiling Fans(s), Eat-in Kitchen, High Ceilings, Kitchen/Family Room Combo, Open Floorplan, Skylight(s), Stone Counters, Vaulted Ceiling(s), Walk-In Closet(s)
Heating Central, Electric
Cooling Central Air
Flooring Ceramic Tile, Laminate
Furnishings Unfurnished
Fireplace false
Appliance Dishwasher, Microwave, Range, Refrigerator
Exterior
Exterior Feature Fence, Sidewalk
Parking Features Driveway
Garage Spaces 2.0
Fence Wood
Community Features Sidewalks
Utilities Available Cable Available, Cable Connected, Electricity Available, Electricity Connected
Roof Type Shingle
Porch Covered, Screened
Attached Garage true
Garage true
Private Pool No
Building
Story 1
Entry Level One
Foundation Slab
Lot Size Range Up to 10,889 Sq. Ft.
Sewer Public Sewer
Water Public
Structure Type Block,Stucco
New Construction false
Construction Status Financing
Schools
Elementary Schools Southern Oak Elementary-Pn
Middle Schools Tarpon Springs Middle-Pn
High Schools Tarpon Springs High-Pn
Others
Pets Allowed Yes
Senior Community No
Ownership Fee Simple
Acceptable Financing Cash, Conventional
Listing Terms Cash, Conventional
Special Listing Condition None
Read Less Info
Want to know what your home might be worth? Contact us for a FREE valuation!

Our team is ready to help you sell your home for the highest possible price ASAP

© 2024 My Florida Regional MLS DBA Stellar MLS. All Rights Reserved.
Bought with GULF BEACH REALTY INC
Learn More About LPT Realty

Melissa Malave-Crespo
REALTOR® | License ID: SL3394025
REALTOR® License ID: SL3394025



