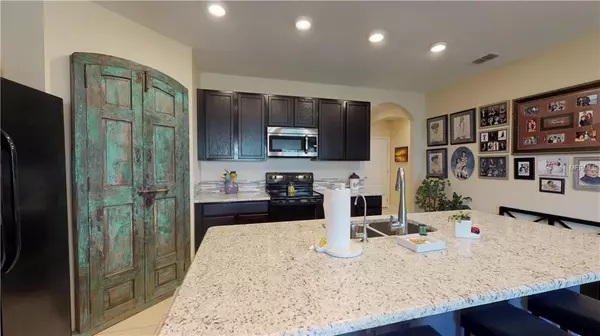For more information regarding the value of a property, please contact us for a free consultation.
Key Details
Sold Price $244,900
Property Type Single Family Home
Sub Type Single Family Residence
Listing Status Sold
Purchase Type For Sale
Square Footage 1,846 sqft
Price per Sqft $132
Subdivision Oaks At Summer Glen
MLS Listing ID G5013125
Sold Date 05/02/19
Bedrooms 4
Full Baths 2
Construction Status Appraisal,Financing,Inspections
HOA Fees $45/qua
HOA Y/N Yes
Year Built 2017
Annual Tax Amount $1,462
Lot Size 9,583 Sqft
Acres 0.22
Property Description
Nestled down Summer Glen Lane, you'll find this energy efficient home located on a beautiful, over-sized home site, that features tranquil views offering additional privacy. Boasting over 2,000 square feet of total living space. A true split floor plan featuring an oversized master bedroom with a walk in closet. Plus that open concept living space that's just the right amount of comfort and privacy your family desires. The spacious kitchen with separate island has loads of preparation surface with granite countertops, upgraded deep sink, upgraded faucets, 36 inch cabinets, and 18 x 18 ceramic tile adorning the kitchen along with flow through island with a LARGE breakfast bar for meals and snack-time. The walk in pantry is for the chef who likes TONS of storage with a one of a kind custom antique pantry door! LED lighting throughout. Double Insulation. Water filtration system. Upgrades throughout! The home includes a large covered lanai and outdoor entertaining area, perfect for enjoying the scenery with an oversized private fenced in back yard shaded from a beautiful mature oak. Termite Bond. Low HOA. Just minutes from downtown Mt. Dora, downtown Eustis and just a short drive to the Orlando attractions, this breathtaking LIKE NEW HOME is located on one of the most private/cul-de-sac home-sites in the community! Come by, take a look, feel the comfort, enjoy the space and just fall in love.
Location
State FL
County Lake
Community Oaks At Summer Glen
Zoning RP
Rooms
Other Rooms Attic
Interior
Interior Features Ceiling Fans(s), Living Room/Dining Room Combo, Split Bedroom, Thermostat, Walk-In Closet(s)
Heating Central
Cooling Central Air
Flooring Carpet, Tile
Fireplace false
Appliance Dishwasher, Disposal, Microwave, Refrigerator, Water Softener
Laundry Inside
Exterior
Exterior Feature Fence, Sliding Doors
Garage Spaces 2.0
Community Features Playground
Utilities Available Cable Connected, Public, Street Lights
Waterfront false
Roof Type Shingle
Porch Covered
Attached Garage true
Garage true
Private Pool No
Building
Foundation Slab
Lot Size Range Up to 10,889 Sq. Ft.
Sewer Public Sewer
Water Public
Structure Type Block
New Construction false
Construction Status Appraisal,Financing,Inspections
Schools
Elementary Schools Eustis Elem
Middle Schools Eustis Middle
High Schools Eustis High School
Others
Pets Allowed Yes
Senior Community No
Ownership Fee Simple
Monthly Total Fees $45
Acceptable Financing Cash, Conventional, USDA Loan, VA Loan
Membership Fee Required Required
Listing Terms Cash, Conventional, USDA Loan, VA Loan
Special Listing Condition None
Read Less Info
Want to know what your home might be worth? Contact us for a FREE valuation!

Our team is ready to help you sell your home for the highest possible price ASAP

© 2024 My Florida Regional MLS DBA Stellar MLS. All Rights Reserved.
Bought with COLDWELL BANKER RESIDENTIAL RE
Learn More About LPT Realty

Melissa Malave-Crespo
REALTOR® | License ID: SL3394025
REALTOR® License ID: SL3394025



